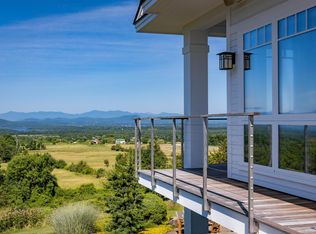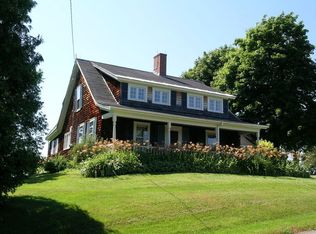Sold for $2,600,000 on 09/25/25
$2,600,000
6110 Mount Philo Rd, Shelburne, VT 05445
3beds
3,188sqft
SingleFamily
Built in 2013
3.12 Acres Lot
$2,604,800 Zestimate®
$816/sqft
$5,680 Estimated rent
Home value
$2,604,800
$2.40M - $2.81M
$5,680/mo
Zestimate® history
Loading...
Owner options
Explore your selling options
What's special
Sited on a very manageable 3+/- acres, the 3,200 +/- sf 3-bedroom-- including a first floor master suite-- 4 bath, energy efficient c2011 Craftsman Contemporary home, was custom designed to take every advantage of the incredible westerly views over Lake Champlain to the High Peaks of the Adirondacks.
Facts & features
Interior
Bedrooms & bathrooms
- Bedrooms: 3
- Bathrooms: 5
- Full bathrooms: 4
- 1/2 bathrooms: 1
Features
- Basement: Partially finished
- Has fireplace: Yes
Interior area
- Total interior livable area: 3,188 sqft
Property
Parking
- Total spaces: 4
Lot
- Size: 3.12 Acres
Details
- Parcel number: 13804311481
Construction
Type & style
- Home type: SingleFamily
Condition
- Year built: 2013
Utilities & green energy
- Electric: Net Meter, Energy Storage Device
- Sewer: Leach Field, Septic, Private, Leach Field - Existing
- Utilities for property: High Speed Intrnt -Avail, Cable - Available, Underground Utilities, Fiber Optic Internt Avail
Community & neighborhood
Location
- Region: Shelburne
Other
Other facts
- Appliances: Microwave, Range - Gas, Exhaust Hood, Oven - Double, Oven - Wall, Mini Fridge, Dishwasher - Energy Star, Dryer - Energy Star, Refrigerator-Energy Star, Washer - Energy Star
- Basement Description: Finished, Full, Stairs - Interior, Storage Space, Climate Controlled, Insulated, Walkout
- Construction: Wood Frame, Green Features -See Rmrks, LEEDS
- Features - Exterior: Porch - Covered, Fence - Invisible Pet, Shed, Outbuilding, Patio, Garden Space, Storage
- Foundation: Concrete, Poured Concrete
- Features - Interior: Master BR w/ BA, Natural Woodwork, Kitchen Island, Walk-in Closet, Hearth, Fireplace - Gas, Fireplaces - 3+, Natural Light, Smart Thermostat
- Lot Description: View, Landscaped, Country Setting, Trail/Near Trail, Sloping, Mountain View, Water View, Lake View, Open, Slight
- Flooring: Hardwood, Ceramic Tile
- Sewer: Leach Field, Septic, Private, Leach Field - Existing
- Water: Drilled Well
- Roads: Public, Paved
- Roof: Standing Seam, Shingle - Architectural
- Garage: Yes
- SqFt-Apx Fin AG Source: Municipal
- SqFt-Apx Fin BG Source: Municipal
- Basement: Yes
- Exterior: Clapboard, Shake, Cedar
- Road Frontage: Yes
- Water Body Type: Lake
- Room 4 Level: 1
- Room 13 Level: 2
- Room 2 Type: Dining Room
- Cooling: Other, Multi Zone
- Room 11 Level: 2
- Garage Description: Auto Open
- Room 1 Level: 1
- Room 2 Level: 1
- Room 3 Level: 1
- Room 8 Level: Basement
- Room 9 Level: Basement
- Heating: Multi Zone, Air to Air Heat Exchanger, Heat Pump, Energy Star System
- Room 10 Level: Basement
- Room 5 Level: 1
- Total Stories: 2
- Water Heater: Owned, Solar
- Construction Status: Existing
- Style: Contemporary, Craftsman
- Basement Access Type: Walkout
- Surveyed: Yes
- Room 6 Level: Basement
- Room 12 Level: 2
- Room 4 Type: Mudroom
- Green Verification Progrm: ENERGY STAR Certified Homes
- Heat Fuel: Solar
- Driveway: Brick/Pavers
- Room 7 Level: Basement
- Garage Type: Attached
- Room 9 Type: Exercise Room
- Room 3 Type: Kitchen
- Zillow Group: Yes
- SqFt-Apx Unfn AG Source: Municipal
- SqFt-Apx Unfn BG Source: Municipal
- Room 5 Type: Master Bedroom
- Room 1 Type: Living Room
- Room 6 Type: Family Room
- Room 8 Type: Office/Study
- Green Verification Body: Efficiency Vermont
- Room 10 Type: Laundry Room
- Room 11 Type: Office/Study
- Room 13 Type: Bedroom
- Room 12 Type: Bedroom
- Green Verification Status: Official
- Room 7 Type: Other
- Green Verification Rating: Vermont Certified Efficiency
- Rooms: Level 1: Level 1: Dining Room, Level 1: Kitchen, Level 1: Living Room, Level 1: Master Bedroom, Level 1: Mudroom
- Rooms: Level 2: Level 2: Bedroom, Level 2: Office/Study
- Rooms: Level B: Level B: Family Room, Level B: Other, Level B: Office/Study, Level B: Exercise Room, Level B: Laundry Room
- Utilities: High Speed Intrnt -Avail, Cable - Available, Underground Utilities, Fiber Optic Internt Avail
- Electric: Net Meter, Energy Storage Device
- Power Production Type: Photovoltaics
- Mount Type: Fixed Rack
- Mount Location: Roof
- Power Production Annual S: Estimated
- Green Verification Source: Owner
- Listing Status: Active
- Power Production Verifica: Program Verifier
- Room 4 Dimensions: 11? x 12?
- Power Production Ownership: Seller Owned
- Room 1 Dimensions: 16’ x 25’
- Room 2 Dimensions: 12’ x 17’
- Room 3 Dimensions: 14’ x 16’
- Room 5 Dimensions: 12’ x 18’
- Room 6 Dimensions: 20’ x 29’
- Room 7 Dimensions: 13’ x 18’
- Room 8 Dimensions: 10’ x 17’
- Room 9 Dimensions: 11’ x 16’
- Room 10 Dimensions: 8’ x 9’
- Room 11 Dimensions: 13’ x 14’
- Room 12 Dimensions: 12’ x 18’
- Room 13 Dimensions: 12’ x 18’
Price history
| Date | Event | Price |
|---|---|---|
| 9/25/2025 | Sold | $2,600,000+33%$816/sqft |
Source: Public Record Report a problem | ||
| 10/6/2020 | Sold | $1,955,000+0.3%$613/sqft |
Source: Public Record Report a problem | ||
| 8/10/2020 | Pending sale | $1,950,000$612/sqft |
Source: LandVest, Inc. #VT0861 Report a problem | ||
| 5/12/2020 | Listed for sale | $1,950,000-7.1%$612/sqft |
Source: LandVest, Inc. #VT0861 Report a problem | ||
| 12/16/2019 | Listing removed | $2,100,000$659/sqft |
Source: LandVest, Inc. #VT0861 Report a problem | ||
Public tax history
| Year | Property taxes | Tax assessment |
|---|---|---|
| 2024 | -- | $1,812,900 |
| 2023 | -- | $1,812,900 +90.7% |
| 2022 | -- | $950,600 |
Find assessor info on the county website
Neighborhood: 05445
Nearby schools
GreatSchools rating
- 10/10Charlotte Central SchoolGrades: PK-8Distance: 3.3 mi
- 10/10Champlain Valley Uhsd #15Grades: 9-12Distance: 7.6 mi

