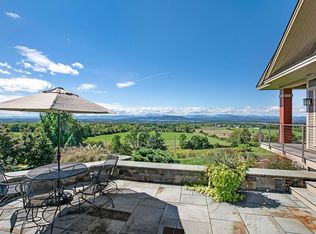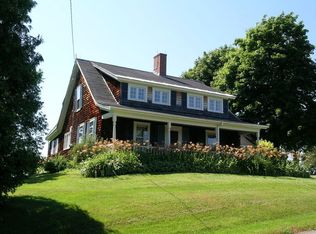Closed
Listed by:
Averill Cook,
LandVest, Inc-Burlington 802-660-2900,
Wade Weathers,
LandVest, Inc-Burlington
Bought with: Coldwell Banker Hickok and Boardman
$2,600,000
6110 Mount Philo Road, Charlotte, VT 05445
3beds
4,800sqft
Single Family Residence
Built in 2011
3.48 Acres Lot
$-- Zestimate®
$542/sqft
$4,313 Estimated rent
Home value
Not available
Estimated sales range
Not available
$4,313/mo
Zestimate® history
Loading...
Owner options
Explore your selling options
What's special
6110 Mt. Philo Road offers sweeping westerly views of Lake Champlain and the Adirondack Mountains from a beautifully landscaped 3.48± acre setting in the heart of Charlotte. This 4,800± sq. ft Adirondack-inspired residence is thoughtfully designed with red birch floors, custom millwork, and expansive windows on every level. The main level features open living and dining spaces, a chef’s kitchen with high-end appliances, and a primary suite with radiant heated marble bath and lake views. A custom floating staircase connects all three levels, including a walkout lower level with a living/media room with wet bar and gas fireplace, home gym, bonus room, and office. Outdoor living is fully integrated with wraparound porches, terraced bluestone patios, and mature gardens. Energy-efficient systems include solar panels, triple pane windows, and a five star energy rating. Located minutes from Mt. Philo State Park and Charlotte’s village center, this is a rare opportunity to own a private, view-filled retreat in Vermont’s Champlain Valley.
Zillow last checked: 8 hours ago
Listing updated: September 25, 2025 at 02:34pm
Listed by:
Averill Cook,
LandVest, Inc-Burlington 802-660-2900,
Wade Weathers,
LandVest, Inc-Burlington
Bought with:
Sara Puretz
Coldwell Banker Hickok and Boardman
Source: PrimeMLS,MLS#: 5049917
Facts & features
Interior
Bedrooms & bathrooms
- Bedrooms: 3
- Bathrooms: 5
- Full bathrooms: 4
- 1/2 bathrooms: 1
Heating
- Heat Pump
Cooling
- Central Air
Features
- Basement: Finished,Full,Insulated,Interior Stairs,Storage Space,Walkout,Interior Access,Exterior Entry,Walk-Out Access
Interior area
- Total structure area: 4,800
- Total interior livable area: 4,800 sqft
- Finished area above ground: 3,116
- Finished area below ground: 1,684
Property
Parking
- Total spaces: 2
- Parking features: Paved, Driveway, Garage
- Garage spaces: 2
- Has uncovered spaces: Yes
Features
- Levels: One and One Half
- Stories: 1
- Has view: Yes
- View description: Water, Lake, Mountain(s)
- Has water view: Yes
- Water view: Water,Lake
- Body of water: Lake Champlain
- Frontage length: Road frontage: 304
Lot
- Size: 3.48 Acres
- Features: Landscaped
Details
- Parcel number: (183)1800006000
- Zoning description: Residential
Construction
Type & style
- Home type: SingleFamily
- Architectural style: Adirondack
- Property subtype: Single Family Residence
Materials
- Clapboard Exterior, Shake Siding
- Foundation: Concrete
- Roof: Shingle,Standing Seam
Condition
- New construction: No
- Year built: 2011
Utilities & green energy
- Electric: 200+ Amp Service
- Sewer: Septic Tank
- Utilities for property: Cable Available, Underground Utilities
Community & neighborhood
Location
- Region: Charlotte
Other
Other facts
- Road surface type: Paved
Price history
| Date | Event | Price |
|---|---|---|
| 9/24/2025 | Sold | $2,600,000+0.2%$542/sqft |
Source: | ||
| 8/4/2025 | Contingent | $2,595,000$541/sqft |
Source: | ||
| 7/3/2025 | Listed for sale | $2,595,000+30.1%$541/sqft |
Source: | ||
| 10/1/2020 | Sold | $1,995,000+2.3%$416/sqft |
Source: | ||
| 6/5/2020 | Listed for sale | $1,950,000$406/sqft |
Source: LandVest, Inc-Burlington #4804904 Report a problem | ||
Public tax history
| Year | Property taxes | Tax assessment |
|---|---|---|
| 2017 | -- | $1,085,800 |
| 2016 | -- | $1,085,800 +9900% |
| 2015 | -- | $10,858 |
Find assessor info on the county website
Neighborhood: 05445
Nearby schools
GreatSchools rating
- 10/10Charlotte Central SchoolGrades: PK-8Distance: 3.2 mi
- 10/10Champlain Valley Uhsd #15Grades: 9-12Distance: 7.6 mi
Schools provided by the listing agent
- Elementary: Charlotte Central School
- Middle: Charlotte Central School
- High: Champlain Valley UHSD #15
- District: Charlotte School District
Source: PrimeMLS. This data may not be complete. We recommend contacting the local school district to confirm school assignments for this home.

