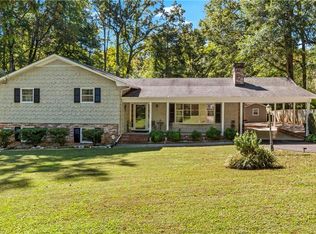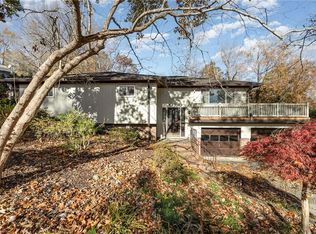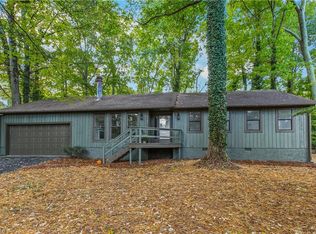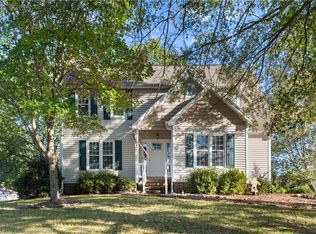Beautifully refinished hardwood floors with additional laminate in select areas. The owner shares that the home heats and cools efficiently year-round. Located in the heart of Clemmons—just minutes from Tanglewood Park, I-40, top-rated restaurants, hospitals, and all the best local amenities. Spacious lot offers potential to subdivide, with the opportunity for a future home facing Brewer Ave (buyer to verify with Forsyth County zoning).
For sale
Price cut: $5K (12/11)
$360,000
6110 James St, Clemmons, NC 27012
3beds
2,265sqft
Est.:
Stick/Site Built, Residential, Single Family Residence
Built in 1956
0.75 Acres Lot
$-- Zestimate®
$--/sqft
$-- HOA
What's special
Refinished hardwood floorsSpacious lot
- 45 days |
- 750 |
- 27 |
Zillow last checked: 8 hours ago
Listing updated: December 11, 2025 at 09:24am
Listed by:
Lynn Ray 336-682-4761,
RE/MAX Preferred Properties
Source: Triad MLS,MLS#: 1200764 Originating MLS: Winston-Salem
Originating MLS: Winston-Salem
Tour with a local agent
Facts & features
Interior
Bedrooms & bathrooms
- Bedrooms: 3
- Bathrooms: 2
- Full bathrooms: 2
- Main level bathrooms: 2
Primary bedroom
- Level: Main
- Dimensions: 14.83 x 12.33
Bedroom 2
- Level: Main
- Dimensions: 13.33 x 9.83
Bedroom 3
- Level: Main
- Dimensions: 12.33 x 9.92
Bonus room
- Level: Basement
- Dimensions: 16.17 x 13.17
Dining room
- Level: Main
- Dimensions: 15.67 x 12.33
Kitchen
- Level: Main
- Dimensions: 11.33 x 9.83
Living room
- Level: Main
- Dimensions: 17.58 x 11.83
Recreation room
- Level: Basement
- Dimensions: 34.92 x 12.92
Sunroom
- Level: Main
- Dimensions: 11.42 x 9.67
Heating
- Forced Air, Propane
Cooling
- Central Air
Appliances
- Included: Electric Water Heater
- Laundry: In Basement
Features
- Flooring: Laminate
- Basement: Partially Finished, Basement
- Attic: Access Only
- Number of fireplaces: 1
- Fireplace features: Basement
Interior area
- Total structure area: 2,517
- Total interior livable area: 2,265 sqft
- Finished area above ground: 1,365
- Finished area below ground: 900
Property
Parking
- Parking features: Driveway, Paved
- Has uncovered spaces: Yes
Features
- Levels: One
- Stories: 1
- Pool features: None
Lot
- Size: 0.75 Acres
- Dimensions: 237 x 139 x 233 x 135
- Features: City Lot, Cleared, Corner Lot
Details
- Parcel number: 5893212217
- Zoning: R021
- Special conditions: Owner Sale
Construction
Type & style
- Home type: SingleFamily
- Architectural style: Ranch
- Property subtype: Stick/Site Built, Residential, Single Family Residence
Materials
- Brick, Stucco
Condition
- Year built: 1956
Utilities & green energy
- Sewer: Public Sewer
- Water: Public
Community & HOA
HOA
- Has HOA: No
Location
- Region: Clemmons
Financial & listing details
- Tax assessed value: $203,300
- Annual tax amount: $2,078
- Date on market: 10/31/2025
- Cumulative days on market: 45 days
- Listing agreement: Exclusive Right To Sell
- Listing terms: Cash,Conventional,FHA,VA Loan
Estimated market value
Not available
Estimated sales range
Not available
Not available
Price history
Price history
| Date | Event | Price |
|---|---|---|
| 12/11/2025 | Price change | $360,000-1.4% |
Source: | ||
| 10/31/2025 | Listed for sale | $365,000+47.8% |
Source: | ||
| 9/8/2023 | Sold | $247,000 |
Source: | ||
| 8/1/2023 | Pending sale | $247,000 |
Source: | ||
| 7/28/2023 | Listed for sale | $247,000 |
Source: | ||
Public tax history
Public tax history
| Year | Property taxes | Tax assessment |
|---|---|---|
| 2025 | -- | $255,300 +97% |
| 2024 | $1,317 +2% | $129,600 |
| 2023 | $1,291 | $129,600 |
Find assessor info on the county website
BuyAbility℠ payment
Est. payment
$2,090/mo
Principal & interest
$1745
Property taxes
$219
Home insurance
$126
Climate risks
Neighborhood: 27012
Nearby schools
GreatSchools rating
- 8/10Clemmons ElementaryGrades: PK-5Distance: 0.2 mi
- 4/10Clemmons MiddleGrades: 6-8Distance: 2.4 mi
- 8/10West Forsyth HighGrades: 9-12Distance: 2.6 mi
- Loading
- Loading




