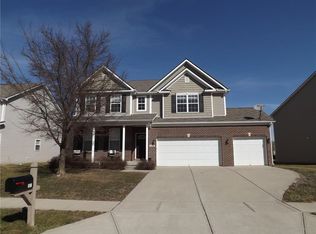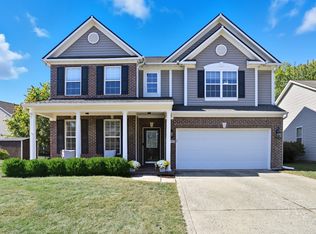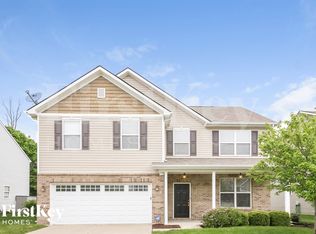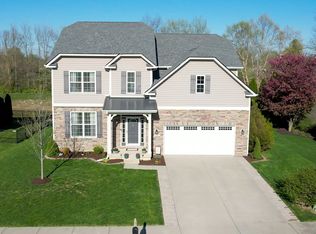Looking For A Home That Has Been Updated From Top To Bottom? Look No More With This Turn Key Ready 5 Bed/2.5 Bath With 3 Car Garage In Popular Walker Farms! Spacious Floor Plan Featuring 3,335 Square Feet With Generous Room Sizes And Prime And Private Corner Home Site. You'll Notice Upgrades At Every Turn Both Inside And Out. New Exterior Paint, New Roof, New Hvac, New Carpet, New Flooring, New Granite Countertops, New Stainless Steel Appliances And The List Goes On And On! Prime Location In "Booming" Whitestown With Easy Access To I-65, Restaurants And Shops.
This property is off market, which means it's not currently listed for sale or rent on Zillow. This may be different from what's available on other websites or public sources.



