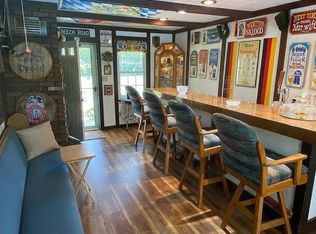Sold for $455,000
$455,000
6110 Four Mile Rd, Melbourne, KY 41059
4beds
3,120sqft
Single Family Residence, Residential
Built in 1975
7.87 Acres Lot
$500,100 Zestimate®
$146/sqft
$3,136 Estimated rent
Home value
$500,100
$470,000 - $530,000
$3,136/mo
Zestimate® history
Loading...
Owner options
Explore your selling options
What's special
Escape to your own piece of the country while only a short drive away from downtown Cincinnati! A beautiful and spacious brick home welcomes you to nearly 8 acres of woods and established trails to explore. With a mid-century modern flair and unique floor-plan, this home offers an abundance of space for entertainment and relaxation. Snuggle up to the wood-burning fireplace in winter months or enjoy dinner on the large back-deck as you take in the peaceful setting beyond. The possibilities of this property offer something for everyone. Your homestead awaits!
Zillow last checked: 8 hours ago
Listing updated: November 20, 2024 at 06:35am
Listed by:
Jason Bowman 513-766-0647,
RE/MAX Alliance Realty
Bought with:
John Franzen, 276221
KW Seven Hills Realty
Source: NKMLS,MLS#: 620662
Facts & features
Interior
Bedrooms & bathrooms
- Bedrooms: 4
- Bathrooms: 3
- Full bathrooms: 2
- 1/2 bathrooms: 1
Primary bedroom
- Features: Carpet Flooring, Bath Adjoins
- Level: Second
- Area: 224
- Dimensions: 16 x 14
Bedroom 2
- Features: Carpet Flooring, Ceiling Fan(s)
- Level: Second
- Area: 130
- Dimensions: 13 x 10
Bedroom 3
- Features: Carpet Flooring, Ceiling Fan(s)
- Level: Second
- Area: 169
- Dimensions: 13 x 13
Bedroom 4
- Features: Carpet Flooring, Ceiling Fan(s)
- Level: Second
- Area: 156
- Dimensions: 13 x 12
Other
- Features: Carpet Flooring
- Level: Basement
- Area: 520
- Dimensions: 26 x 20
Breakfast room
- Level: First
- Area: 112
- Dimensions: 14 x 8
Dining room
- Features: Wood Flooring, Window Treatments, Chandelier, Hardwood Floors
- Level: First
- Area: 143
- Dimensions: 13 x 11
Entry
- Features: Walk-Out Access, Closet(s), Transom, Entrance Foyer, Double Doors, Hardwood Floors
- Level: First
- Area: 84
- Dimensions: 12 x 7
Family room
- Features: Walk-Out Access, Fireplace(s), Carpet Flooring, Bookcases
- Level: Lower
- Area: 425
- Dimensions: 25 x 17
Kitchen
- Features: Walk-Out Access, Wood Flooring, Breakfast Bar, Eat-in Kitchen, Wood Cabinets
- Level: First
- Area: 117
- Dimensions: 13 x 9
Living room
- Features: Carpet Flooring, Window Treatments
- Level: First
- Area: 260
- Dimensions: 20 x 13
Heating
- Heat Pump, Forced Air, Electric
Cooling
- Central Air
Appliances
- Included: Stainless Steel Appliance(s), Electric Range, Dishwasher, Dryer, Refrigerator, Washer
- Laundry: Laundry Room, Lower Level
Features
- Laminate Counters, Entrance Foyer, Eat-in Kitchen, Dry Bar, Chandelier, Ceiling Fan(s), Central Vacuum, High Ceilings, Natural Woodwork
- Windows: Wood Frames
- Basement: Partial
- Number of fireplaces: 1
- Fireplace features: Brick, Insert
Interior area
- Total structure area: 3,120
- Total interior livable area: 3,120 sqft
Property
Parking
- Total spaces: 2
- Parking features: Attached, Carport, Driveway, Garage Faces Side
- Attached garage spaces: 2
- Has carport: Yes
- Has uncovered spaces: Yes
Features
- Levels: Quad-Level
- Patio & porch: Deck, Porch
- Has view: Yes
- View description: Trees/Woods
Lot
- Size: 7.87 Acres
- Features: Rolling Slope
- Residential vegetation: Heavily Wooded
Details
- Parcel number: 9999927536.00
Construction
Type & style
- Home type: SingleFamily
- Architectural style: Traditional
- Property subtype: Single Family Residence, Residential
Materials
- Brick
- Foundation: Poured Concrete
- Roof: Shingle
Condition
- Existing Structure
- New construction: No
- Year built: 1975
Utilities & green energy
- Sewer: Private Sewer
- Water: Public
Community & neighborhood
Location
- Region: Melbourne
- Subdivision: Herbert Estates
Price history
| Date | Event | Price |
|---|---|---|
| 3/26/2024 | Sold | $455,000+3.6%$146/sqft |
Source: | ||
| 2/25/2024 | Pending sale | $439,000$141/sqft |
Source: | ||
| 2/23/2024 | Listed for sale | $439,000+99.5%$141/sqft |
Source: | ||
| 3/24/2021 | Listing removed | -- |
Source: Owner Report a problem | ||
| 8/31/2017 | Sold | $220,000-12%$71/sqft |
Source: Public Record Report a problem | ||
Public tax history
| Year | Property taxes | Tax assessment |
|---|---|---|
| 2023 | $2,700 -4% | $225,000 |
| 2022 | $2,813 -1.2% | $225,000 |
| 2021 | $2,846 +1.1% | $225,000 +2.3% |
Find assessor info on the county website
Neighborhood: 41059
Nearby schools
GreatSchools rating
- 4/10Crossroads Elementary SchoolGrades: PK-5Distance: 2.3 mi
- 5/10Campbell County Middle SchoolGrades: 6-8Distance: 3.3 mi
- 9/10Campbell County High SchoolGrades: 9-12Distance: 6.8 mi
Schools provided by the listing agent
- Elementary: Crossroads Elementary
- Middle: Campbell County Middle School
- High: Campbell County High
Source: NKMLS. This data may not be complete. We recommend contacting the local school district to confirm school assignments for this home.
Get pre-qualified for a loan
At Zillow Home Loans, we can pre-qualify you in as little as 5 minutes with no impact to your credit score.An equal housing lender. NMLS #10287.
