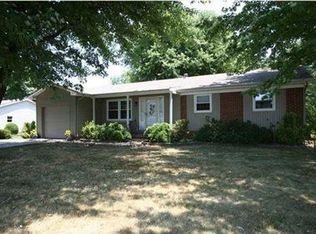This charming 3-bedroom ranch with a full walk-out basement is nestled on a shady half-acre lot. The comfortable living room offers pretty colors and hardwood floor and provides views of the shaded front yard where you can catch a glimpse of squirrels frolicking about. The kitchen is ample but also cozy and is equipped with a breakfast bar, lots of cabinet and counter space, open shelving for display, gas range, pantry and tile backsplash. Open to the dining area with access to the wood deck, these rooms allow for easy transitions from dining indoors to outdoors. The master bedroom also has a hardwood floor and includes an attached half-bath. The walk-out lower level is a huge open space perfect for many family uses and includes a rec room with wet bar, family room, playroom, etc. Off the back of the home there is a great wood deck and landscaped covered patio area nice for outdoor entertaining, and the huge backyard has room for all your family activities. Per seller: roof 8 years, GF
This property is off market, which means it's not currently listed for sale or rent on Zillow. This may be different from what's available on other websites or public sources.

