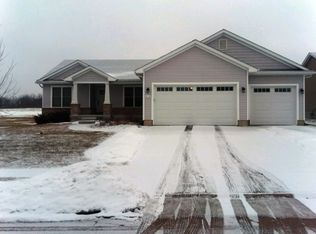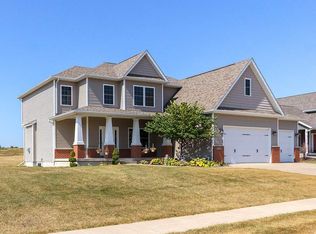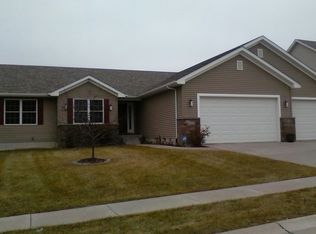Buy this newer construction with a finished basement! This lovely 2 story home has all the amenities! Plenty of room for everyone! Total of 4 bedrooms and 4 bathrooms. Main floor has a spacious open floor plan which is great for entertaining, gas fireplace in great room, informal dining looking out over the back yard. You will love the cathedral and tray ceilings, granite countertops and beautiful cabinets in the kitchen. Main floor laundry and extra storage in your 3 car garage! The basement has a family room, an extra bedroom for guests and a bathroom. This house has everything you could want! Call today to make your appointment.
This property is off market, which means it's not currently listed for sale or rent on Zillow. This may be different from what's available on other websites or public sources.



