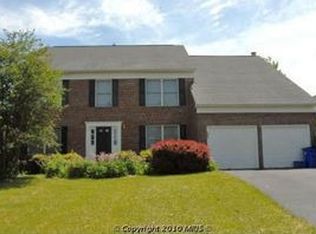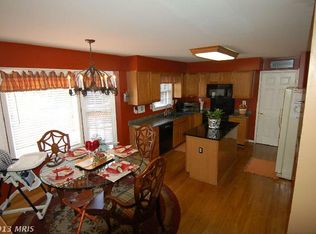Sold for $645,000
$645,000
6110 Cool Spring Ter S, Frederick, MD 21701
5beds
3,000sqft
Single Family Residence
Built in 1991
8,979 Square Feet Lot
$638,700 Zestimate®
$215/sqft
$3,011 Estimated rent
Home value
$638,700
$588,000 - $690,000
$3,011/mo
Zestimate® history
Loading...
Owner options
Explore your selling options
What's special
***ALL Offers Must Be Submitted by Monday, April 7 before 5pm*** NEW Cooktop and Fresh painted bathroom cabinets as of March 23!! Cute, QUAINT, and Beautiful!! Every Turn in this Home is a Showcase to something Special hiding right in the midst of "Usual." Meaning What Exactly?! Enjoy the Elegance of the Study with the Double French Doors to the Foyer AND a Unique, Custom, Port-Rounded Door to the Butlers Wine / Coffee Bar off the Kitchen! SPACE is of No Concern here!! Every Room is not only Boastful of Natural Light ((Excessive Natural Light)) BUT the room sizes are Over-sized; Perfect for Entertaining!!! Large OPEN Kitchen w/ Granite Counter-tops Flows into the Luxurious Dining Room w/ Access to the Newly Expanded Deck! Main Conversational Area Features a DUAL-Sided Natural Gas Fireplace; Snuggle up to the Comfort & Crackles from Either Side of the Living Areas! LOVE to Travel BUT Be at Home???? - We Feel You!! (Come On Over!) This Resort-Like Community offers Pool(S), Events, Clubhouse, Activities, Walking Trails, Playgrounds, Tennis Courts, and MORE! Restaurants, Shopping, Etc - is AT your Fingertips, but not Invasive of your Privacy! Relax after a Rough Day in (1) of the Multiple SPARKLING POOLS!! Don't Forget; a Community like This also allows for Private Hostings / Gatherings at the Clubhouse, so Parties just became a Breeze! Not a Community-Body? That's Okay too! This Home is Well-Equipped with a Fenced Yard, Relaxing Fish Pond, Patio for that BBQ Summer Fun, and an Extended Deck that will be Your New Coffee Spot! We Welcome YOU Home!!
Zillow last checked: 8 hours ago
Listing updated: May 19, 2025 at 08:00am
Listed by:
Denisse Novoa 240-855-5467,
CENTURY 21 New Millennium,
Co-Listing Agent: Ashley M. Miller 717-404-7048,
CENTURY 21 New Millennium
Bought with:
Brooke Fox, 325671
Charis Realty Group
Source: Bright MLS,MLS#: MDFR2060696
Facts & features
Interior
Bedrooms & bathrooms
- Bedrooms: 5
- Bathrooms: 4
- Full bathrooms: 3
- 1/2 bathrooms: 1
- Main level bathrooms: 1
Primary bedroom
- Features: Flooring - Carpet
- Level: Upper
Bedroom 1
- Features: Flooring - Carpet
- Level: Upper
- Area: 143 Square Feet
- Dimensions: 13 x 11
Bedroom 2
- Features: Flooring - Carpet
- Level: Upper
- Area: 121 Square Feet
- Dimensions: 11 x 11
Bedroom 3
- Features: Flooring - Carpet
- Level: Upper
- Area: 130 Square Feet
- Dimensions: 13 x 10
Bedroom 5
- Features: Flooring - Carpet
- Level: Lower
- Area: 170 Square Feet
- Dimensions: 17 x 10
Basement
- Level: Lower
Breakfast room
- Features: Ceiling Fan(s)
- Level: Main
Dining room
- Features: Flooring - Other, Fireplace - Gas, Built-in Features, Dining Area, Formal Dining Room
- Level: Main
- Area: 165 Square Feet
- Dimensions: 15 x 11
Family room
- Features: Flooring - Carpet, Basement - Finished
- Level: Lower
- Area: 351 Square Feet
- Dimensions: 27 x 13
Foyer
- Features: Flooring - HardWood, Cathedral/Vaulted Ceiling
- Level: Main
Other
- Level: Lower
- Area: 36 Square Feet
- Dimensions: 6 x 6
Half bath
- Level: Main
- Area: 18 Square Feet
- Dimensions: 6 x 3
Kitchen
- Features: Flooring - Other, Breakfast Nook, Eat-in Kitchen, Pantry, Recessed Lighting, Balcony Access, Dining Area, Flooring - Ceramic Tile, Kitchen Island
- Level: Main
- Area: 210 Square Feet
- Dimensions: 15 x 14
Laundry
- Level: Lower
- Area: 198 Square Feet
- Dimensions: 18 x 11
Living room
- Features: Flooring - Other, Fireplace - Gas, Ceiling Fan(s)
- Level: Main
- Area: 225 Square Feet
- Dimensions: 15 x 15
Study
- Features: Crown Molding, Flooring - HardWood
- Level: Main
- Area: 121 Square Feet
- Dimensions: 11 x 11
Heating
- Forced Air, Programmable Thermostat, Heat Pump, Natural Gas, Electric
Cooling
- Central Air, Programmable Thermostat, Ceiling Fan(s), Heat Pump, Electric, Natural Gas
Appliances
- Included: Cooktop, Dishwasher, Disposal, Dryer, Exhaust Fan, Microwave, Double Oven, Oven, Refrigerator, Washer, Humidifier, Gas Water Heater
- Laundry: Dryer In Unit, Has Laundry, Hookup, Washer In Unit, Laundry Room
Features
- Family Room Off Kitchen, Breakfast Area, Kitchen Island, Kitchen - Table Space, Eat-in Kitchen, Crown Molding, Primary Bath(s), Wainscotting, Open Floorplan, Soaking Tub, Bathroom - Walk-In Shower, Butlers Pantry, Built-in Features, Attic, Bathroom - Tub Shower, Ceiling Fan(s), Combination Kitchen/Dining, Dining Area, Formal/Separate Dining Room, Pantry, Recessed Lighting, Walk-In Closet(s), Dry Wall, 9'+ Ceilings
- Flooring: Carpet, Hardwood, Ceramic Tile, Laminate, Wood
- Doors: French Doors, Atrium
- Windows: Insulated Windows, Screens, Energy Efficient, ENERGY STAR Qualified Windows, Double Hung, Vinyl Clad, Window Treatments
- Basement: Other,Windows,Walk-Out Access,Rear Entrance,Finished,Combination,Connecting Stairway,Partial,Heated,Improved,Interior Entry,Exterior Entry,Shelving
- Number of fireplaces: 1
- Fireplace features: Double Sided, Gas/Propane
Interior area
- Total structure area: 3,706
- Total interior livable area: 3,000 sqft
- Finished area above ground: 2,280
- Finished area below ground: 720
Property
Parking
- Total spaces: 6
- Parking features: Garage Door Opener, Garage Faces Front, Inside Entrance, Driveway, Lighted, Private, Attached
- Attached garage spaces: 2
- Uncovered spaces: 4
- Details: Garage Sqft: 506
Accessibility
- Accessibility features: None
Features
- Levels: Three
- Stories: 3
- Patio & porch: Deck, Patio
- Exterior features: Play Area, Other, Extensive Hardscape, Lighting, Flood Lights, Rain Gutters, Sidewalks, Street Lights, Tennis Court(s)
- Pool features: Community
- Fencing: Decorative,Full,Back Yard
- Has view: Yes
- View description: Garden
Lot
- Size: 8,979 sqft
- Features: Cul-De-Sac, Pond, Front Yard, Landscaped, PUD, Rear Yard, SideYard(s)
Details
- Additional structures: Above Grade, Below Grade
- Parcel number: 1109276165
- Zoning: PUD
- Zoning description: Residential
- Special conditions: Standard
Construction
Type & style
- Home type: SingleFamily
- Architectural style: Colonial
- Property subtype: Single Family Residence
Materials
- Combination, Brick Front, Concrete, Copper Plumbing, CPVC/PVC, Frame, Glass, Masonry, Mixed, Mixed Plumbing, Stick Built, Tile, Vinyl Siding
- Foundation: Permanent, Concrete Perimeter
- Roof: Asphalt,Shingle
Condition
- Good
- New construction: No
- Year built: 1991
Details
- Builder name: KETTLER FOURLINES
Utilities & green energy
- Electric: 200+ Amp Service
- Sewer: Public Sewer
- Water: Public
- Utilities for property: Cable Available, Underground Utilities, Phone, Broadband, Cable, DSL
Community & neighborhood
Security
- Security features: Main Entrance Lock, Smoke Detector(s)
Community
- Community features: Pool
Location
- Region: Frederick
- Subdivision: Spring Ridge
HOA & financial
HOA
- Has HOA: Yes
- HOA fee: $100 monthly
- Amenities included: Bike Trail, Clubhouse, Common Grounds, Community Center, Jogging Path, Other, Pool, Tot Lots/Playground
- Services included: Maintenance Grounds, Management, Common Area Maintenance, Pool(s), Trash
- Association name: SPRING RIDGE CONSERVANCY INC.
Other
Other facts
- Listing agreement: Exclusive Right To Sell
- Listing terms: Cash,Conventional,FHA,VA Loan
- Ownership: Fee Simple
- Road surface type: Black Top, Paved
Price history
| Date | Event | Price |
|---|---|---|
| 5/19/2025 | Sold | $645,000-0.4%$215/sqft |
Source: | ||
| 4/10/2025 | Pending sale | $647,500+1.6%$216/sqft |
Source: | ||
| 3/25/2025 | Price change | $637,500-1.5%$213/sqft |
Source: | ||
| 3/12/2025 | Listed for sale | $647,500+65.2%$216/sqft |
Source: | ||
| 6/24/2010 | Sold | $392,000+53.7%$131/sqft |
Source: Public Record Report a problem | ||
Public tax history
| Year | Property taxes | Tax assessment |
|---|---|---|
| 2025 | $5,808 +7.9% | $468,100 +6.2% |
| 2024 | $5,384 +11.6% | $440,600 +7% |
| 2023 | $4,824 +7.6% | $411,633 -6.6% |
Find assessor info on the county website
Neighborhood: 21701
Nearby schools
GreatSchools rating
- 6/10Spring Ridge Elementary SchoolGrades: PK-5Distance: 0.2 mi
- 6/10Gov. Thomas Johnson Middle SchoolGrades: 6-8Distance: 3.4 mi
- 7/10Oakdale High SchoolGrades: 9-12Distance: 2.3 mi
Schools provided by the listing agent
- Elementary: Spring Ridge
- Middle: Gov. Thomas Johnson
- High: Oakdale
- District: Frederick County Public Schools
Source: Bright MLS. This data may not be complete. We recommend contacting the local school district to confirm school assignments for this home.
Get a cash offer in 3 minutes
Find out how much your home could sell for in as little as 3 minutes with a no-obligation cash offer.
Estimated market value$638,700
Get a cash offer in 3 minutes
Find out how much your home could sell for in as little as 3 minutes with a no-obligation cash offer.
Estimated market value
$638,700

