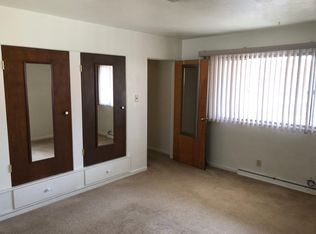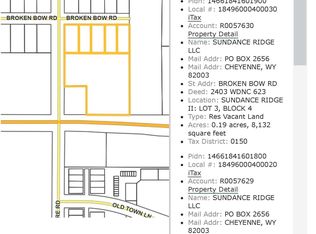Sold
Price Unknown
6110 Brimmer Rd, Cheyenne, WY 82009
4beds
3,200sqft
City Residential, Residential
Built in 1958
1.01 Acres Lot
$495,900 Zestimate®
$--/sqft
$3,028 Estimated rent
Home value
$495,900
$471,000 - $526,000
$3,028/mo
Zestimate® history
Loading...
Owner options
Explore your selling options
What's special
This one owner home is an absolute gem with an amazing location! Surrounded by mature trees on just over an acre and meticulously maintained you'll look high and low before you find a property like this one! You'll love the main floor living aspect of this home with three bedrooms and one and a half baths along with a nicely sized laundry room. The large living room features expansive windows and a gorgeous sandstone fireplace complete with a hearth that's perfect for sitting on in front a crackling fire. If you'd like a little more room to spread out the basement family/rec room has its own sandstone fireplace complete with a hearth. In the basement you'll also find a guest bedroom, guest bath and a fabulous 25x12 workshop. The yard is fully fenced and has a sprinkler system with a private well ... keeping your yard green and beautiful has never been so easy. The oversized two car garage and chicken coop tie the bow on this country-living-in-the-city property!
Zillow last checked: 8 hours ago
Listing updated: July 31, 2023 at 11:58am
Listed by:
Amy Smith 307-214-5583,
Frontier Home and Ranch Real Estate
Bought with:
Dane Barrett
Frontier Home and Ranch Real Estate
Source: Cheyenne BOR,MLS#: 90234
Facts & features
Interior
Bedrooms & bathrooms
- Bedrooms: 4
- Bathrooms: 3
- Full bathrooms: 1
- 3/4 bathrooms: 1
- Main level bathrooms: 2
Primary bedroom
- Level: Main
- Area: 195
- Dimensions: 15 x 13
Bedroom 2
- Level: Main
- Area: 154
- Dimensions: 14 x 11
Bedroom 3
- Level: Main
- Area: 144
- Dimensions: 12 x 12
Bedroom 4
- Level: Basement
- Area: 154
- Dimensions: 14 x 11
Bathroom 1
- Features: Full
- Level: Main
Bathroom 2
- Features: Half
- Level: Main
Bathroom 3
- Features: 3/4
- Level: Basement
Dining room
- Level: Main
- Area: 169
- Dimensions: 13 x 13
Family room
- Level: Basement
- Area: 560
- Dimensions: 40 x 14
Kitchen
- Level: Main
- Area: 169
- Dimensions: 13 x 13
Living room
- Level: Main
- Area: 336
- Dimensions: 21 x 16
Basement
- Area: 1600
Heating
- Hot Water, Natural Gas
Cooling
- None
Appliances
- Included: Range, Refrigerator
- Laundry: Main Level
Features
- Rec Room, Separate Dining, Main Floor Primary
- Basement: Partially Finished
- Number of fireplaces: 2
- Fireplace features: Two, Wood Burning
Interior area
- Total structure area: 3,200
- Total interior livable area: 3,200 sqft
- Finished area above ground: 1,600
Property
Parking
- Total spaces: 2
- Parking features: 2 Car Detached
- Garage spaces: 2
Accessibility
- Accessibility features: None
Features
- Patio & porch: Covered Porch
- Exterior features: Sprinkler System
- Fencing: Front Yard,Back Yard
Lot
- Size: 1.01 Acres
- Dimensions: 44045
- Features: Corner Lot
Details
- Additional structures: Utility Shed
- Parcel number: 14661841600400
- Special conditions: None of the Above
Construction
Type & style
- Home type: SingleFamily
- Architectural style: Ranch
- Property subtype: City Residential, Residential
Materials
- Metal Siding
- Foundation: Basement
- Roof: Composition/Asphalt
Condition
- New construction: No
- Year built: 1958
Utilities & green energy
- Electric: Black Hills Energy
- Gas: Black Hills Energy
- Sewer: City Sewer
- Water: Well, Public
Community & neighborhood
Location
- Region: Cheyenne
- Subdivision: Skyline Tracts
Other
Other facts
- Listing agreement: N
- Listing terms: Cash,Conventional,FHA,VA Loan
Price history
| Date | Event | Price |
|---|---|---|
| 7/24/2023 | Sold | -- |
Source: | ||
| 7/8/2023 | Pending sale | $500,000$156/sqft |
Source: | ||
| 6/16/2023 | Listed for sale | $500,000$156/sqft |
Source: | ||
Public tax history
| Year | Property taxes | Tax assessment |
|---|---|---|
| 2024 | $2,693 +5.3% | $38,087 +5.3% |
| 2023 | $2,557 +12.3% | $36,161 +4.7% |
| 2022 | $2,277 +14% | $34,549 +12.8% |
Find assessor info on the county website
Neighborhood: 82009
Nearby schools
GreatSchools rating
- 6/10Hobbs Elementary SchoolGrades: K-6Distance: 0.3 mi
- 6/10McCormick Junior High SchoolGrades: 7-8Distance: 1.5 mi
- 7/10Central High SchoolGrades: 9-12Distance: 1.4 mi

