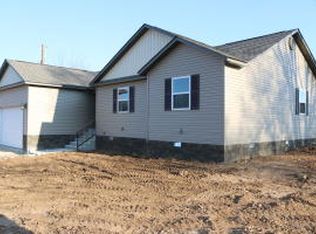Sold for $775,000 on 11/20/23
$775,000
6110 Bellefonte Rd, Harrison, AR 72601
4beds
--baths
4,239sqft
Single Family Residence
Built in 2018
12.36 Acres Lot
$835,200 Zestimate®
$183/sqft
$3,570 Estimated rent
Home value
$835,200
$777,000 - $902,000
$3,570/mo
Zestimate® history
Loading...
Owner options
Explore your selling options
What's special
Unbelievable detail and quality of construction with this 4239 SF, 4BR, 3.5BATH home just a short distance from the Valley Springs School. Setting on 12.36 acres with 6 ac of hay pasture making it perfect for a few horses or livestock. Features of the open floor plan house includes engineered hard wood hickory flooring throughout, custom lighted cabinets (with quartz counter tops) and vanities, wood burning fire place (currently with a propane insert), 9' ceilings, high end Anderson windows & doors, Thermadoor propane commercial grade cooking range, 2 game rooms, office, screened in back porch, large 3 car garage (with workshop area), blue tooth whole house sound system, Hardy Board & native stone siding. Outside includes raised beds for your garden and fenced in chicken coop/dog pen.
Zillow last checked: 8 hours ago
Listing updated: September 09, 2024 at 01:26pm
Listed by:
Vixen James 870-391-1025,
United Country Property Connections
Bought with:
Kayla Pratt (TEAM ID: HPrattGroup), SA00087543
United Country Property Connections
Source: ArkansasOne MLS,MLS#: H147894 Originating MLS: Harrison District Board Of REALTORS
Originating MLS: Harrison District Board Of REALTORS
Facts & features
Interior
Bedrooms & bathrooms
- Bedrooms: 4
- Full bathrooms: 3
- 1/2 bathrooms: 1
Heating
- Central, Electric
Cooling
- Central Air
Appliances
- Included: Dishwasher, Electric Water Heater, Gas Range, Refrigerator
Features
- Ceiling Fan(s), Pantry, Walk-In Closet(s), Window Treatments
- Flooring: Wood
- Windows: Blinds
- Basement: Crawl Space
- Has fireplace: Yes
- Fireplace features: Insert, Wood Burning
Interior area
- Total structure area: 4,239
- Total interior livable area: 4,239 sqft
Property
Parking
- Parking features: Asphalt, Garage Door Opener
- Has garage: Yes
Features
- Patio & porch: Covered, Patio
Lot
- Size: 12.36 Acres
- Features: Landscaped, Wooded
- Residential vegetation: Wooded
Details
- Parcel number: 01901000201
- Zoning: None
Construction
Type & style
- Home type: SingleFamily
- Property subtype: Single Family Residence
Materials
- Concrete
- Foundation: Crawlspace
- Roof: Asphalt,Shingle
Condition
- Year built: 2018
Utilities & green energy
- Sewer: Septic Tank
- Utilities for property: Septic Available
Community & neighborhood
Location
- Region: Harrison
Price history
| Date | Event | Price |
|---|---|---|
| 11/20/2023 | Sold | $775,000-6.1%$183/sqft |
Source: | ||
| 10/3/2023 | Pending sale | $825,000$195/sqft |
Source: | ||
| 9/11/2023 | Listed for sale | $825,000$195/sqft |
Source: | ||
Public tax history
| Year | Property taxes | Tax assessment |
|---|---|---|
| 2024 | $3,300 | $83,080 |
Find assessor info on the county website
Neighborhood: 72601
Nearby schools
GreatSchools rating
- 9/10Valley Springs Elementary SchoolGrades: PK-4Distance: 0.4 mi
- 9/10Valley Springs Middle SchoolGrades: 5-8Distance: 0.4 mi
- 7/10Valley Springs High SchoolGrades: 9-12Distance: 0.4 mi
Schools provided by the listing agent
- District: Valley Springs
Source: ArkansasOne MLS. This data may not be complete. We recommend contacting the local school district to confirm school assignments for this home.

Get pre-qualified for a loan
At Zillow Home Loans, we can pre-qualify you in as little as 5 minutes with no impact to your credit score.An equal housing lender. NMLS #10287.
