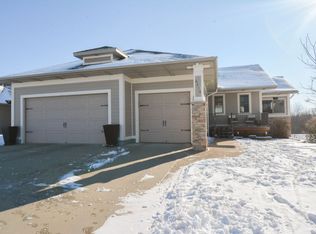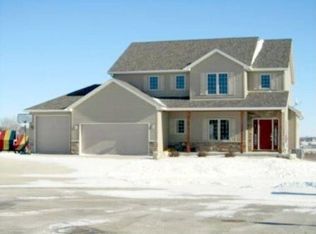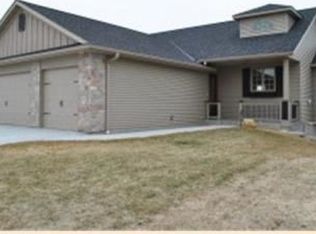Closed
$490,000
6110 39th Ave NW, Rochester, MN 55901
5beds
3,680sqft
Single Family Residence
Built in 2003
0.29 Acres Lot
$518,000 Zestimate®
$133/sqft
$3,006 Estimated rent
Home value
$518,000
$482,000 - $559,000
$3,006/mo
Zestimate® history
Loading...
Owner options
Explore your selling options
What's special
Don't miss this 5 bed / 4 bath walk-out 2-story on a 1/3 acre lot with no neighbor to the back and overlooking a pond! This home offers an in-demand floor plan with 4 bedrooms together on the upper including a vaulted primary suite with walk-in shower, soaking tub, 2x vanity, and walk-in closet connected to the bath. Enjoy entertaining in the updated kitchen with Cambria tops, tiled backsplash, and oversized island that offers tons of prep and seating space. If you need extra room, the walk-out lower level is ideal with a 5th bedroom, family room, and large den with connected bath that could be a 6th bedroom, office, or 2nd suite with addition of an egress window. Other nice features include 3 full baths, main floor laundry/mudroom, composite deck, updated flooring, carpet, fixtures and paint, and two-story great room found only in custom construction such as this!
Zillow last checked: 8 hours ago
Listing updated: July 03, 2025 at 12:18am
Listed by:
Josh Mickelson 507-251-3545,
Re/Max Results
Bought with:
Anthony Robertson
Re/Max Results
Source: NorthstarMLS as distributed by MLS GRID,MLS#: 6544892
Facts & features
Interior
Bedrooms & bathrooms
- Bedrooms: 5
- Bathrooms: 4
- Full bathrooms: 3
- 1/2 bathrooms: 1
Bedroom 1
- Level: Upper
Bedroom 2
- Level: Upper
Bedroom 3
- Level: Upper
Bedroom 4
- Level: Upper
Bedroom 5
- Level: Lower
Primary bathroom
- Level: Upper
Bathroom
- Level: Upper
Bathroom
- Level: Main
Bathroom
- Level: Lower
Den
- Level: Lower
Family room
- Level: Lower
Great room
- Level: Main
Kitchen
- Level: Main
Laundry
- Level: Main
Living room
- Level: Main
Heating
- Forced Air
Cooling
- Central Air
Appliances
- Included: Dishwasher, Dryer, Microwave, Range, Refrigerator, Washer, Water Softener Owned
Features
- Central Vacuum
- Basement: Finished,Full,Walk-Out Access
- Number of fireplaces: 1
- Fireplace features: Gas
Interior area
- Total structure area: 3,680
- Total interior livable area: 3,680 sqft
- Finished area above ground: 2,460
- Finished area below ground: 1,098
Property
Parking
- Total spaces: 3
- Parking features: Attached
- Attached garage spaces: 3
- Details: Garage Dimensions (31x22)
Accessibility
- Accessibility features: None
Features
- Levels: Two
- Stories: 2
Lot
- Size: 0.29 Acres
Details
- Foundation area: 1220
- Parcel number: 740814059938
- Zoning description: Residential-Single Family
Construction
Type & style
- Home type: SingleFamily
- Property subtype: Single Family Residence
Materials
- Vinyl Siding
Condition
- Age of Property: 22
- New construction: No
- Year built: 2003
Utilities & green energy
- Electric: Circuit Breakers
- Gas: Natural Gas
- Sewer: City Sewer/Connected
- Water: City Water/Connected
Community & neighborhood
Location
- Region: Rochester
- Subdivision: Orchard Ridge 1st Add
HOA & financial
HOA
- Has HOA: No
Price history
| Date | Event | Price |
|---|---|---|
| 7/2/2024 | Sold | $490,000-1%$133/sqft |
Source: | ||
| 5/31/2024 | Pending sale | $494,900$134/sqft |
Source: | ||
| 5/30/2024 | Listed for sale | $494,900+53.2%$134/sqft |
Source: | ||
| 6/29/2007 | Sold | $323,000-0.3%$88/sqft |
Source: Public Record Report a problem | ||
| 4/10/2006 | Sold | $324,000$88/sqft |
Source: Public Record Report a problem | ||
Public tax history
| Year | Property taxes | Tax assessment |
|---|---|---|
| 2024 | $6,066 | $484,500 +0.6% |
| 2023 | -- | $481,700 -2.5% |
| 2022 | $5,492 -1.4% | $494,100 +23.8% |
Find assessor info on the county website
Neighborhood: Northwest Rochester
Nearby schools
GreatSchools rating
- 5/10Sunset Terrace Elementary SchoolGrades: PK-5Distance: 3.5 mi
- 3/10Dakota Middle SchoolGrades: 6-8Distance: 1.4 mi
- 5/10John Marshall Senior High SchoolGrades: 8-12Distance: 4.1 mi
Schools provided by the listing agent
- Elementary: Sunset Terrace
- Middle: Dakota
- High: John Marshall
Source: NorthstarMLS as distributed by MLS GRID. This data may not be complete. We recommend contacting the local school district to confirm school assignments for this home.
Get a cash offer in 3 minutes
Find out how much your home could sell for in as little as 3 minutes with a no-obligation cash offer.
Estimated market value$518,000
Get a cash offer in 3 minutes
Find out how much your home could sell for in as little as 3 minutes with a no-obligation cash offer.
Estimated market value
$518,000


