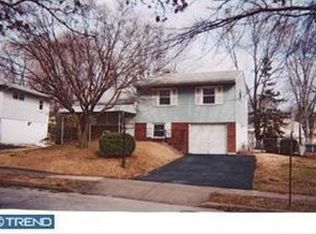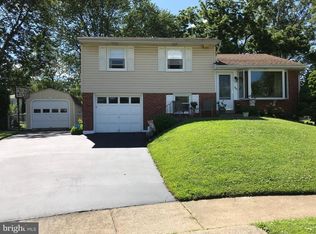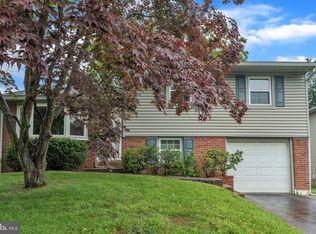Sold for $375,000
$375,000
611 Wynnbrook Rd, Secane, PA 19018
3beds
1,586sqft
Single Family Residence
Built in 1954
9,148 Square Feet Lot
$400,200 Zestimate®
$236/sqft
$2,375 Estimated rent
Home value
$400,200
$380,000 - $420,000
$2,375/mo
Zestimate® history
Loading...
Owner options
Explore your selling options
What's special
Welcome to 611 Wynnbrook Road - recently renovated and move in ready just in time for the holidays. Featuring 3 bedrooms and 2 full bathrooms, with over 1,580+ square feet. Located in a lovely neighborhood with sidewalks, you will feel right at home. Enter the large living room and throw your coat and shoes into the double door entry closet then notice the new flooring, lighting and fresh paint throughout. The kitchen is completely new with stainless steel appliances, quartz countertops, white shaker cabinets, and designer backsplash. Off the kitchen and dining area is a large updated deck that leads to a brick patio and access to the huge backyard! Upstairs you will find 3 bedrooms and one full bathroom. On the lower level you gain additional living space that can be used as a second family room, bedroom, play area, storage, or "women/man cave". The downstairs is complete with the second full bathroom, mechanicals, and laundry room. Updates include: New Roof, HVAC (central air and heat), Water Heater, Flooring, Light Fixtures, and Driveway. Updated Electrical, Plumbing, and Deck. 5 minute WALK to the Secane Train Station (Media/Wawa Regional Rail Line) and be in center city in 30 minutes. Be sure to book your tour today!
Zillow last checked: 8 hours ago
Listing updated: January 17, 2024 at 07:14am
Listed by:
Abby Trimborn 215-499-0887,
Long & Foster Real Estate, Inc.,
Co-Listing Agent: Haralabos Kiziroglou 267-353-4123,
Long & Foster Real Estate, Inc.
Bought with:
Hector Astudillo, RS334365
Tesla Realty Group, LLC
Source: Bright MLS,MLS#: PADE2056120
Facts & features
Interior
Bedrooms & bathrooms
- Bedrooms: 3
- Bathrooms: 2
- Full bathrooms: 2
Heating
- Forced Air, Natural Gas
Cooling
- Central Air, Natural Gas
Appliances
- Included: Water Heater
- Laundry: Hookup
Features
- Eat-in Kitchen, Ceiling Fan(s), Combination Kitchen/Dining, Family Room Off Kitchen, Bathroom - Tub Shower, Upgraded Countertops
- Has basement: No
- Number of fireplaces: 1
Interior area
- Total structure area: 1,586
- Total interior livable area: 1,586 sqft
- Finished area above ground: 1,586
Property
Parking
- Total spaces: 4
- Parking features: Driveway
- Uncovered spaces: 4
Accessibility
- Accessibility features: None
Features
- Levels: Multi/Split,Two
- Stories: 2
- Pool features: None
Lot
- Size: 9,148 sqft
- Dimensions: 55.00 x 104.00
Details
- Additional structures: Above Grade
- Parcel number: 16130402100
- Zoning: RESI
- Special conditions: Standard
Construction
Type & style
- Home type: SingleFamily
- Architectural style: Traditional
- Property subtype: Single Family Residence
Materials
- Vinyl Siding, Aluminum Siding, Brick
- Foundation: Concrete Perimeter, Stone
Condition
- New construction: No
- Year built: 1954
Utilities & green energy
- Sewer: Public Sewer
- Water: Public
Community & neighborhood
Location
- Region: Secane
- Subdivision: Secane
- Municipality: UPPER DARBY TWP
Other
Other facts
- Listing agreement: Exclusive Right To Sell
- Ownership: Fee Simple
Price history
| Date | Event | Price |
|---|---|---|
| 6/4/2024 | Listing removed | -- |
Source: | ||
| 1/17/2024 | Sold | $375,000-1.3%$236/sqft |
Source: | ||
| 1/9/2024 | Pending sale | $379,900$240/sqft |
Source: | ||
| 12/9/2023 | Contingent | $379,900$240/sqft |
Source: | ||
| 11/28/2023 | Listed for sale | $379,900$240/sqft |
Source: | ||
Public tax history
| Year | Property taxes | Tax assessment |
|---|---|---|
| 2025 | $7,409 +3.5% | $169,270 |
| 2024 | $7,159 +12% | $169,270 +10.9% |
| 2023 | $6,392 +2.8% | $152,570 |
Find assessor info on the county website
Neighborhood: 19018
Nearby schools
GreatSchools rating
- 5/10Primos El SchoolGrades: K-5Distance: 0.6 mi
- 2/10Drexel Hill Middle SchoolGrades: 6-8Distance: 2.9 mi
- 3/10Upper Darby Senior High SchoolGrades: 9-12Distance: 3.1 mi
Schools provided by the listing agent
- District: Upper Darby
Source: Bright MLS. This data may not be complete. We recommend contacting the local school district to confirm school assignments for this home.
Get pre-qualified for a loan
At Zillow Home Loans, we can pre-qualify you in as little as 5 minutes with no impact to your credit score.An equal housing lender. NMLS #10287.


