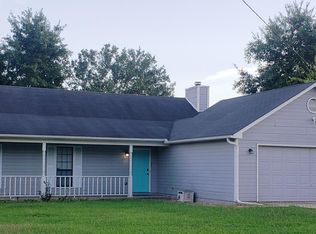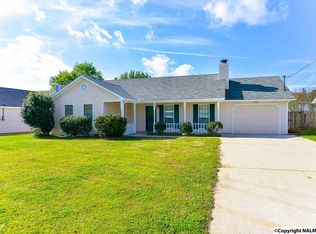Grab it Quick... Cute 3 bedroom, 2 bath with No Carpet! Vaulted Ceiling in Family Room and Gas Log Fireplace. The Kitchen has white cabinets and breakfast area. Privacy Fenced Backyard and 2 Car Gargage ready for you!
This property is off market, which means it's not currently listed for sale or rent on Zillow. This may be different from what's available on other websites or public sources.

