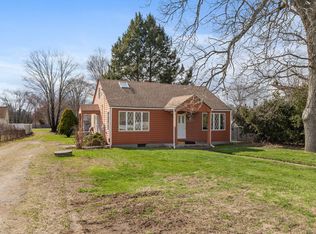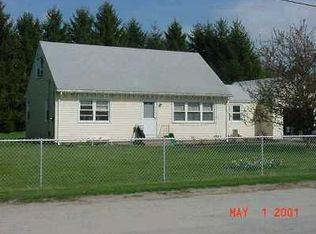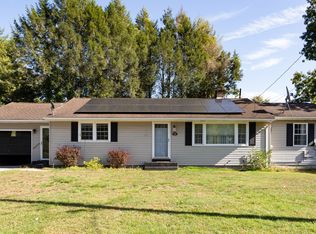Exceptional two family home with spacious apartments and many recent updates. Second floor has been completely renovated and shows like new. New kitchen with stainless appliances, new bathroom, new paint and carpet, updated trim, doors and windows. This unit has two bedrooms, an attached one car garage and a mudroom entry way. The first floor apartment is also in excellent condition, with three large bedrooms, two baths, kitchen, dining area, living room, fireplace and lots of closet space. This unit also has a two car garage, and an additional finished basement space with another fireplace. Both apartments have individual washer/dryer hookups in basement, separate boilers and oil tanks. Home has newer well, septic, roof, siding and windows, and boilers. Additional insulation added to help with heating costs. Great home for owner occupants or extended family living situations.
This property is off market, which means it's not currently listed for sale or rent on Zillow. This may be different from what's available on other websites or public sources.


