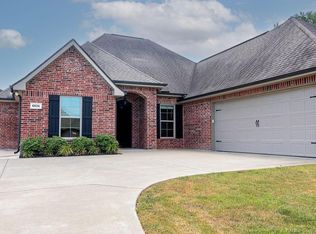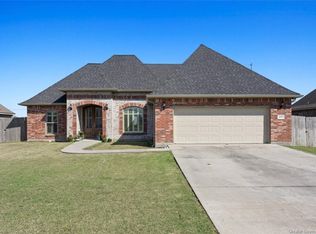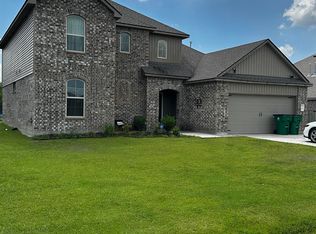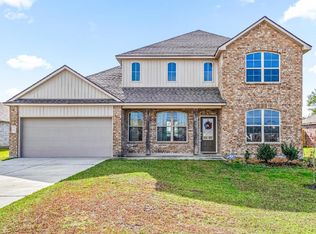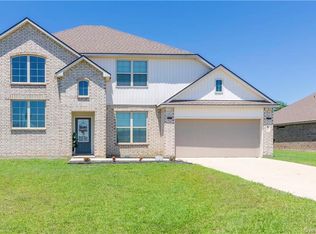Spacious 4 bedroom 2 bath home with walk-in closets and built-ins throughout, stacked molding, custom cabinetry, and under cabinet lighting. Oversized master suite with 2 separate sink areas, soaking tub and custom shower! Oversized garage and driveway. Upgraded Trane central unit. Large back porch overlooking large yard! Flood Zone X, where flood insurance it typically not required.
Pending
$348,500
611 Walnut, Iowa, LA 70647
4beds
2,234sqft
Est.:
Single Family Residence, Residential
Built in 2023
0.29 Acres Lot
$-- Zestimate®
$156/sqft
$-- HOA
What's special
- 282 days |
- 156 |
- 7 |
Zillow last checked: 8 hours ago
Listing updated: 8 hours ago
Listed by:
Kym A DiGiovanni 337-540-2807,
Century 21 Bono Realty 337-478-1578
Source: SWLAR,MLS#: SWL25001300
Facts & features
Interior
Bedrooms & bathrooms
- Bedrooms: 4
- Bathrooms: 2
- Full bathrooms: 2
- Main level bathrooms: 2
- Main level bedrooms: 4
Primary bedroom
- Description: Room
- Level: Lower
- Area: 210 Square Feet
- Dimensions: 15 x 14
Bedroom
- Description: Room
- Level: Lower
- Area: 132 Square Feet
- Dimensions: 12 x 11
Bedroom
- Description: Room
- Level: Lower
- Area: 132 Square Feet
- Dimensions: 12 x 11
Bedroom
- Description: Room
- Level: Lower
- Area: 132 Square Feet
- Dimensions: 12 x 11
Dining room
- Description: Room
- Level: Lower
- Area: 96 Square Feet
- Dimensions: 12 x 8
Kitchen
- Description: Room
- Level: Lower
- Area: 228 Square Feet
- Dimensions: 19 x 12
Laundry
- Description: Room
- Level: Lower
- Area: 81 Square Feet
- Dimensions: 9 x 9
Living room
- Description: Room
- Level: Lower
- Area: 342 Square Feet
- Dimensions: 19 x 18
Heating
- Central
Cooling
- Central Air
Appliances
- Included: Built-In Range, Dishwasher, Electric Oven, Electric Range
- Laundry: Inside, Laundry Room
Features
- Bathtub, Ceiling Fan(s), Crown Molding, Granite Counters, High Ceilings, Kitchen Island, Kitchen Open to Family Room, Shower, Storage, Eating Area In Dining Room
- Has basement: No
- Has fireplace: No
- Fireplace features: None
- Common walls with other units/homes: No Common Walls
Interior area
- Total structure area: 2,968
- Total interior livable area: 2,234 sqft
Video & virtual tour
Property
Parking
- Total spaces: 2
- Parking features: Garage
- Attached garage spaces: 2
Features
- Levels: One
- Stories: 1
- Patio & porch: Rear Porch, Patio
- Pool features: None
- Fencing: None
Lot
- Size: 0.29 Acres
- Dimensions: 147 x 86
- Features: Back Yard, Yard
Details
- Parcel number: 01324135ABJ
- Zoning description: Residential
- Special conditions: Standard
Construction
Type & style
- Home type: SingleFamily
- Architectural style: Custom Built
- Property subtype: Single Family Residence, Residential
Materials
- Roof: Shingle
Condition
- New construction: Yes
- Year built: 2023
Details
- Builder name: HD Builders LLC
Utilities & green energy
- Sewer: Public Sewer
- Water: Public
- Utilities for property: Electricity Available, Sewer Available, Water Available
Community & HOA
Community
- Subdivision: Ash Ridge
HOA
- Has HOA: No
Location
- Region: Iowa
Financial & listing details
- Price per square foot: $156/sqft
- Date on market: 3/7/2025
- Cumulative days on market: 1364 days
- Listing terms: Cash,Conventional,FHA,VA Loan
- Road surface type: Maintained, Paved
Estimated market value
Not available
Estimated sales range
Not available
$2,616/mo
Price history
Price history
| Date | Event | Price |
|---|---|---|
| 12/15/2025 | Pending sale | $348,500$156/sqft |
Source: SWLAR #SWL25001300 Report a problem | ||
| 10/15/2025 | Listed for sale | $348,500$156/sqft |
Source: SWLAR #SWL25001300 Report a problem | ||
| 9/30/2025 | Pending sale | $348,500$156/sqft |
Source: SWLAR #SWL25001300 Report a problem | ||
| 3/7/2025 | Price change | $348,500-0.1%$156/sqft |
Source: Greater Southern MLS #SWL25001300 Report a problem | ||
| 1/28/2025 | Price change | $349,000-2.7%$156/sqft |
Source: Greater Southern MLS #SWL23005595 Report a problem | ||
Public tax history
Public tax history
Tax history is unavailable.BuyAbility℠ payment
Est. payment
$1,931/mo
Principal & interest
$1684
Property taxes
$125
Home insurance
$122
Climate risks
Neighborhood: 70647
Nearby schools
GreatSchools rating
- 7/10J. I. Watson Middle SchoolGrades: PK-5Distance: 0.9 mi
- 6/10Iowa High SchoolGrades: 6-12Distance: 1 mi
Schools provided by the listing agent
- Elementary: J.I. Watson
- Middle: Iowa High
- High: Iowa
Source: SWLAR. This data may not be complete. We recommend contacting the local school district to confirm school assignments for this home.
- Loading
