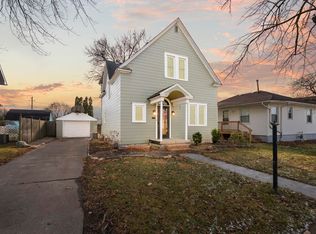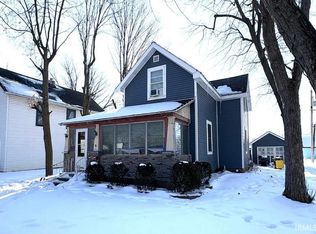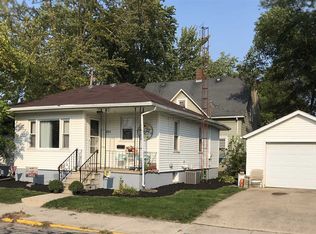Well maintained home with basement and front porch . Centrally located in town.The layout of the home features 3 bedrooms and 1 and a half bathrooms. The story and a half design of the home adds character and charm. The partial unfinished basement offers additional storage space or room for a workshop or hobby area. The privacy fence can provide great protection and security for kids and pets to play in the backyard. The home has character and personality, with a timeless design that will never go out of style. High efficient gas furnace and Central Air was put in 2015. Roof is 12 years old. Average cost of Utilities per month City water, Sewer and trash pick up is $80.00 AEP Electric $100.00, NIPSCO Gas $ 40.00
This property is off market, which means it's not currently listed for sale or rent on Zillow. This may be different from what's available on other websites or public sources.


