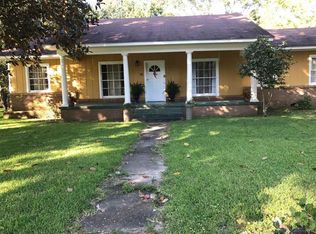Closed
Price Unknown
611 W Georgetown St, Crystal Springs, MS 39059
5beds
3,552sqft
Residential, Single Family Residence
Built in 1900
0.95 Acres Lot
$260,700 Zestimate®
$--/sqft
$1,788 Estimated rent
Home value
$260,700
$237,000 - $287,000
$1,788/mo
Zestimate® history
Loading...
Owner options
Explore your selling options
What's special
You can just feel the love when you enter this beautiful 1.5 story Victorian home. Gather with your family and friends to enjoy the covered front porch. Upon entrance you will find a large hallway with pretty wood floors. Spacious living area which flows into the formal dining room. Large kitchen with a nice built in pantry, plenty of cabinet and work space too. Appliances include an electric cooktop, built in oven, built in microwave, trash compactor and dishwasher. There is enough room in the kitchen for two refrigerators or refrigerator and freezer. Nice sunroom which could be a perfect sitting area or breakfast area. There is also a family room with built ins, master bedroom and a huge bathroom downstairs. This bathroom has a separate walk in shower as well as a claw foot tub. Upstairs features four bedrooms and one large bath area which has another clawfoot tub. If desired, you can completely close off the upstairs. Two car carport with storage. This home is situated on a large lot and conveniently located to town. So much more! Rates are still good so don't delay in viewing this wonderful home.
Zillow last checked: 8 hours ago
Listing updated: October 08, 2024 at 07:33pm
Listed by:
Betty Cline 601-260-1490,
Cline Realty, LLC
Bought with:
Trey Fontaine, S53907
Havard Real Estate Group, LLC
Source: MLS United,MLS#: 4049606
Facts & features
Interior
Bedrooms & bathrooms
- Bedrooms: 5
- Bathrooms: 2
- Full bathrooms: 2
Heating
- Central, Electric
Cooling
- Attic Fan, Central Air, Gas, Window Unit(s)
Appliances
- Included: Built-In Electric Range, Cooktop, Dishwasher, Electric Cooktop, Electric Water Heater, Microwave, Trash Compactor
- Laundry: Electric Dryer Hookup, In Hall, Laundry Room, Main Level, Washer Hookup
Features
- Beamed Ceilings, Bookcases, Built-in Features, Cedar Closet(s), Crown Molding, Entrance Foyer, High Ceilings, His and Hers Closets, Soaking Tub
- Flooring: Carpet, Ceramic Tile, Laminate, Linoleum, Wood
- Doors: Dead Bolt Lock(s)
- Windows: Leaded Glass, Shutters, Stained Glass, Wood Frames
- Has fireplace: Yes
- Fireplace features: Bedroom, Decorative, Den, Free Standing, Gas Log, Library, Living Room, Master Bedroom
Interior area
- Total structure area: 3,552
- Total interior livable area: 3,552 sqft
Property
Parking
- Total spaces: 2
- Parking features: Carport, Driveway, On Site, Unpaved, Direct Access
- Carport spaces: 2
- Has uncovered spaces: Yes
Features
- Levels: One and One Half
- Stories: 1
- Patio & porch: Deck, Front Porch
- Exterior features: None
- Fencing: None
Lot
- Size: 0.95 Acres
- Features: City Lot, Few Trees, Front Yard, Level
Details
- Additional structures: Storage
- Parcel number: 3036b25085.00
Construction
Type & style
- Home type: SingleFamily
- Property subtype: Residential, Single Family Residence
Materials
- Vinyl
- Foundation: Conventional
- Roof: Architectural Shingles
Condition
- New construction: No
- Year built: 1900
Utilities & green energy
- Sewer: Public Sewer
- Water: Public
- Utilities for property: Electricity Connected, Sewer Connected, Water Connected
Community & neighborhood
Community
- Community features: Biking Trails, Hiking/Walking Trails, Lake, Park, Playground, Pool, Sidewalks
Location
- Region: Crystal Springs
- Subdivision: Stowell
Price history
| Date | Event | Price |
|---|---|---|
| 8/25/2023 | Sold | -- |
Source: MLS United #4049606 Report a problem | ||
| 8/21/2023 | Pending sale | $268,000$75/sqft |
Source: MLS United #4049606 Report a problem | ||
| 7/20/2023 | Contingent | $268,000$75/sqft |
Source: MLS United #4049606 Report a problem | ||
| 6/7/2023 | Listed for sale | $268,000$75/sqft |
Source: MLS United #4049606 Report a problem | ||
Public tax history
| Year | Property taxes | Tax assessment |
|---|---|---|
| 2024 | $2,097 -42.2% | $15,441 -33.3% |
| 2023 | $3,626 +15.6% | $23,162 +16.6% |
| 2022 | $3,137 +331% | $19,868 +51% |
Find assessor info on the county website
Neighborhood: 39059
Nearby schools
GreatSchools rating
- 5/10Crystal Springs Elementary SchoolGrades: PK-3Distance: 0.9 mi
- 2/10Crystal Springs Middle SchoolGrades: 4-8Distance: 1.6 mi
- 6/10Crystal Springs High SchoolGrades: 9-12Distance: 0.9 mi
Schools provided by the listing agent
- Elementary: Crystal Springs
- Middle: Crystal Springs
- High: Crystal Springs
Source: MLS United. This data may not be complete. We recommend contacting the local school district to confirm school assignments for this home.
