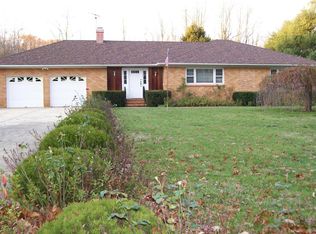SERENITY-SECURITY-SPLENDOR! Tucked away on 1.38 Acres with Nature all around, This 4 Bedroom Home is Sure to Please even the Fussiest Buyer. As soon as you Drive up to the Home, Front Porch Charm Welcomes you. Owners relocating and hate to Leave but MAINTAINED this Home well for Buyers Peace of Mind. 2 MASTER BEDROOMS, (1 on each level) PERFECT for Large Family , Guests or Princess Suite. UPSTAIRS MASTER BEDROOM owns the whole level! WOW! Including Multiple Walk in Closets, Sitting Room, Living Room or Office, FULL MASTER BATH with Whirplool Tub. Relax and Unwind after a long day. . Shed out back for Storage HAS ELECTRIC! So many Amenities INCLUDING Central Vac, NEW SEPTIC & LEACH FIELD (2017) NEW WELL (2015) NEW FURNACE & HUMIDIFIER (2017) NEW HOT WATER HEATER (2017) NEW BAMBOO Hardwood Flooring Throughout Upstairs (2018) NEWLY REDONE Master Bath Downstairs (2019), NEWLY REDONE DownStairs Hall Bath (2019). 3 ZONE HEAT & AC
This property is off market, which means it's not currently listed for sale or rent on Zillow. This may be different from what's available on other websites or public sources.

