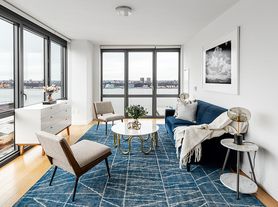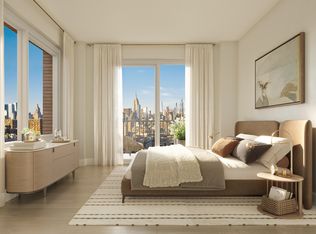2 bedroom 2 1/2 bathroom with multiple exposures and 22 ft ceilings now available. *Electricity and Amenities included*
Oversized windows with motorized shades provide ample sunlight and wide-plank oak floors embrace a neutral color palette. The powder room is just off of the entry offers privacy while entertaining. The chef's kitchen features top-of-the-line stainless steel Gaggenau appliances, Italian walnut cabinetry, honed Grigio Nicola marble countertops and slab backsplash. Corner primary bedroom with dual south and west exposure with an en-suite bathroom featuring radiant heated floors, honed tundra gray marble countertop and custom lighting designed by Sheppard. 2nd Bedroom has marble bathroom and south facing views.
Full-time doorman building features an outdoor garden, a state-of-the-art fitness center with yoga and training studios; changing rooms with steam rooms, a media room with billiards table, a playroom; and a large entertaining lounge with separate dining room, kitchen, and catering kitchen.
AMENITIES INCLUDED IN RENT
Tenant Fees
Application Processing Fee to Management 750.00
Digital Document Retention Fee Management 112.50
Refundable Move In Deposit 1000.00
Consumer Report Fee 80.00
Apartment for rent
$8,495/mo
611 W 56th St APT 7E, New York, NY 10019
2beds
1,131sqft
Price may not include required fees and charges.
Apartment
Available now
Cats, dogs OK
Central air
In unit laundry
-- Parking
-- Heating
What's special
Oversized windowsMotorized shadesOutdoor gardenEn-suite bathroomCorner primary bedroomPowder roomStainless steel gaggenau appliances
- 122 days |
- -- |
- -- |
Learn more about the building:
Travel times
Renting now? Get $1,000 closer to owning
Unlock a $400 renter bonus, plus up to a $600 savings match when you open a Foyer+ account.
Offers by Foyer; terms for both apply. Details on landing page.
Open house
Facts & features
Interior
Bedrooms & bathrooms
- Bedrooms: 2
- Bathrooms: 3
- Full bathrooms: 2
- 1/2 bathrooms: 1
Cooling
- Central Air
Appliances
- Included: Dishwasher, Dryer, Washer
- Laundry: In Unit
Features
- Elevator, View
- Flooring: Hardwood
Interior area
- Total interior livable area: 1,131 sqft
Property
Parking
- Details: Contact manager
Features
- Exterior features: Bicycle storage, Broker Exclusive, Concierge, Live In Super, Locker Cage, Media Room, No Fee, Package Receiving, Pied A Terre, Public Outdoor Space, Recreation Facilities, Roofdeck, View Type: Skyline View
- Has view: Yes
- View description: City View
Details
- Parcel number: 011041034
Construction
Type & style
- Home type: Apartment
- Property subtype: Apartment
Building
Management
- Pets allowed: Yes
Community & HOA
Community
- Features: Fitness Center, Gated
HOA
- Amenities included: Fitness Center
Location
- Region: New York
Financial & listing details
- Lease term: Contact For Details
Price history
| Date | Event | Price |
|---|---|---|
| 9/23/2025 | Listing removed | $1,999,000$1,767/sqft |
Source: StreetEasy #S1759500 | ||
| 9/23/2025 | Price change | $8,495-5.6%$8/sqft |
Source: Zillow Rentals | ||
| 8/18/2025 | Price change | $8,995-5.3%$8/sqft |
Source: Zillow Rentals | ||
| 8/10/2025 | Price change | $9,500-2.1%$8/sqft |
Source: Zillow Rentals | ||
| 6/10/2025 | Listed for rent | $9,700$9/sqft |
Source: Zillow Rentals | ||

