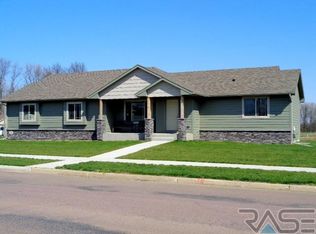Sold for $200,000
$200,000
611 W 3rd St, Canton, SD 57013
4beds
1,540sqft
Single Family Residence
Built in 1900
0.55 Acres Lot
$-- Zestimate®
$130/sqft
$1,690 Estimated rent
Home value
Not available
Estimated sales range
Not available
$1,690/mo
Zestimate® history
Loading...
Owner options
Explore your selling options
What's special
Price Reduced! GARAGE HEAVEN!!! Two Double garages each at 26x22 with workbenches and storage shelves. This solid home is ready to renovate to your liking on OVER HALF ACRE lot in Canton. Original hardwood under carpet on main floor living and dining rooms. Lovely Retro kitchen. Gigantic backyard is wide open to add a shed or planting your dream garden! Smaller 12x16 building giving you even more storage or would be a great He/She shed. Grab your paintbrushes, add some labor of love to make it your own!
Zillow last checked: 8 hours ago
Listing updated: July 24, 2023 at 09:34am
Listed by:
Barb J Fossum,
Hegg, REALTORS
Bought with:
Lisa K Touney
Source: Realtor Association of the Sioux Empire,MLS#: 22206331
Facts & features
Interior
Bedrooms & bathrooms
- Bedrooms: 4
- Bathrooms: 2
- Full bathrooms: 1
- 1/2 bathrooms: 1
- Main level bedrooms: 1
Primary bedroom
- Area: 182
- Dimensions: 13 x 14
Bedroom 2
- Area: 132
- Dimensions: 12 x 11
Bedroom 3
- Area: 108
- Dimensions: 9 x 12
Bedroom 4
- Area: 182
- Dimensions: 13 x 14
Dining room
- Area: 132
- Dimensions: 11 x 12
Kitchen
- Area: 120
- Dimensions: 12 x 10
Living room
- Area: 156
- Dimensions: 13 x 12
Heating
- Hot Water
Cooling
- Window Unit(s)
Appliances
- Included: Dryer, Electric Range, Humidifier, Refrigerator
Features
- Main Floor Laundry
- Flooring: Carpet, Laminate
- Basement: Partial
Interior area
- Total interior livable area: 1,540 sqft
- Finished area above ground: 1,540
- Finished area below ground: 0
Property
Parking
- Total spaces: 4
- Parking features: Garage
- Garage spaces: 4
Features
- Levels: Two
Lot
- Size: 0.55 Acres
- Dimensions: 129x135
- Features: City Lot
Details
- Additional structures: Shed(s)
- Parcel number: 200.38.00.A001
Construction
Type & style
- Home type: SingleFamily
- Architectural style: Two Story
- Property subtype: Single Family Residence
Materials
- Other
- Foundation: Block, Slab
- Roof: Composition
Condition
- Year built: 1900
Utilities & green energy
- Sewer: Public Sewer
- Water: Public
Community & neighborhood
Location
- Region: Canton
- Subdivision: NELSONS ADD 2-99-50
Other
Other facts
- Listing terms: FHA
- Road surface type: Curb and Gutter
Price history
| Date | Event | Price |
|---|---|---|
| 7/21/2023 | Sold | $200,000-5.9%$130/sqft |
Source: | ||
| 5/27/2023 | Price change | $212,500-1.2%$138/sqft |
Source: | ||
| 10/7/2022 | Listed for sale | $215,000$140/sqft |
Source: | ||
Public tax history
| Year | Property taxes | Tax assessment |
|---|---|---|
| 2017 | $1,009 | $55,374 +3.5% |
| 2016 | $1,009 -2.1% | $53,524 +9.9% |
| 2015 | $1,030 +80.2% | $48,697 |
Find assessor info on the county website
Neighborhood: 57013
Nearby schools
GreatSchools rating
- 5/10Lawrence Elementary - 02Grades: K-5Distance: 1 mi
- 7/10Canton Middle School - 04Grades: 6-8Distance: 0.5 mi
- 4/10Canton High School - 01Grades: 9-12Distance: 0.5 mi
Schools provided by the listing agent
- Middle: Canton MS
- High: Canton HS
- District: Canton 41-1
Source: Realtor Association of the Sioux Empire. This data may not be complete. We recommend contacting the local school district to confirm school assignments for this home.

Get pre-qualified for a loan
At Zillow Home Loans, we can pre-qualify you in as little as 5 minutes with no impact to your credit score.An equal housing lender. NMLS #10287.
