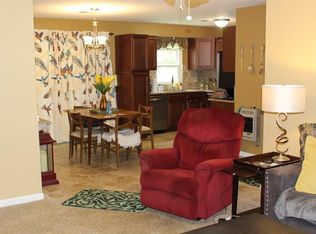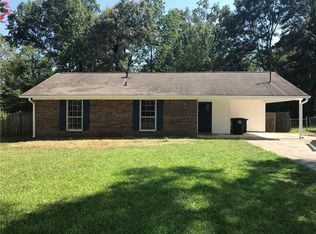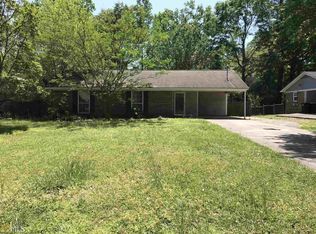Closed
$219,000
611 Trove Dr NW, Rome, GA 30165
3beds
1,116sqft
Single Family Residence
Built in 1988
0.29 Acres Lot
$217,500 Zestimate®
$196/sqft
$1,493 Estimated rent
Home value
$217,500
$178,000 - $265,000
$1,493/mo
Zestimate® history
Loading...
Owner options
Explore your selling options
What's special
Recently refreshed and ready for new owners! Main level living for those wanting to avoid stairs. Step into the foyer where you can hang your coat in the closet. Walk through to the living room which is highlighted by a fireplace and sliding door with view to the backyard. The kitchen has a bay window looking out to the back which would be a great place to sit and drink your coffee or be adorned by plants. New appliances in the kitchen will be remaining with the property. That's right, included in the sale are the refrigerator, dishwasher, oven, and microwave. Head down the hall where the secondary rooms are located on the left, the shared bathroom between them. On the right is a laundry closet and next is the primary suite. You'll find a large walk in closet here as well as a bathroom with walk in shower. The back deck was replaced and is great for hanging out! The large backyard would be great for grilling out or playing lawn games. The shed in the back is oversized and remains with the property as well. Call now for your appointment! (All information deemed reliable but buyer to verify.)
Zillow last checked: 8 hours ago
Listing updated: May 16, 2025 at 11:11am
Listed by:
Amanda Ruark 770-580-5379,
Elite Group Georgia
Bought with:
Trinie Davis, 132088
Keller Williams Northwest
Source: GAMLS,MLS#: 10501810
Facts & features
Interior
Bedrooms & bathrooms
- Bedrooms: 3
- Bathrooms: 2
- Full bathrooms: 2
- Main level bathrooms: 2
- Main level bedrooms: 3
Heating
- Central
Cooling
- Ceiling Fan(s), Central Air
Appliances
- Included: Dishwasher, Microwave, Oven/Range (Combo), Refrigerator
- Laundry: In Hall
Features
- Master On Main Level
- Flooring: Vinyl
- Basement: Concrete
- Number of fireplaces: 1
Interior area
- Total structure area: 1,116
- Total interior livable area: 1,116 sqft
- Finished area above ground: 1,116
- Finished area below ground: 0
Property
Parking
- Total spaces: 2
- Parking features: Carport, Kitchen Level, Parking Pad
- Has carport: Yes
- Has uncovered spaces: Yes
Features
- Levels: One
- Stories: 1
- Patio & porch: Deck
Lot
- Size: 0.29 Acres
- Features: Level, Sloped
Details
- Parcel number: H12Y 363
Construction
Type & style
- Home type: SingleFamily
- Architectural style: Brick 3 Side,Ranch,Traditional
- Property subtype: Single Family Residence
Materials
- Brick, Vinyl Siding
- Foundation: Slab
- Roof: Composition
Condition
- Resale
- New construction: No
- Year built: 1988
Utilities & green energy
- Sewer: Public Sewer
- Water: Public
- Utilities for property: Electricity Available
Community & neighborhood
Community
- Community features: None
Location
- Region: Rome
- Subdivision: Garden Lakes - 22
Other
Other facts
- Listing agreement: Exclusive Right To Sell
- Listing terms: Cash,Conventional,FHA,VA Loan
Price history
| Date | Event | Price |
|---|---|---|
| 5/16/2025 | Sold | $219,000-0.2%$196/sqft |
Source: | ||
| 5/2/2025 | Pending sale | $219,500$197/sqft |
Source: | ||
| 4/24/2025 | Listed for sale | $219,500$197/sqft |
Source: | ||
| 4/21/2025 | Pending sale | $219,500$197/sqft |
Source: | ||
| 4/16/2025 | Listed for sale | $219,500+152.3%$197/sqft |
Source: | ||
Public tax history
| Year | Property taxes | Tax assessment |
|---|---|---|
| 2024 | $2,323 +4.5% | $65,590 +3.6% |
| 2023 | $2,224 +17% | $63,327 +26.6% |
| 2022 | $1,901 +15.6% | $50,037 +12.9% |
Find assessor info on the county website
Neighborhood: 30165
Nearby schools
GreatSchools rating
- 5/10West End Elementary SchoolGrades: PK-6Distance: 1.7 mi
- 5/10Rome Middle SchoolGrades: 7-8Distance: 5.5 mi
- 6/10Rome High SchoolGrades: 9-12Distance: 5.3 mi
Schools provided by the listing agent
- Elementary: Garden Lakes
- Middle: Coosa
- High: Coosa
Source: GAMLS. This data may not be complete. We recommend contacting the local school district to confirm school assignments for this home.

Get pre-qualified for a loan
At Zillow Home Loans, we can pre-qualify you in as little as 5 minutes with no impact to your credit score.An equal housing lender. NMLS #10287.


