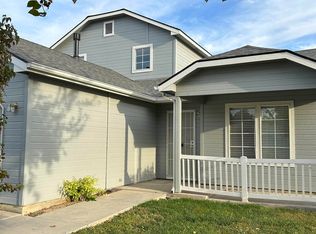Fantastic home close to the amazing Indian Creek Plaza! Just minutes away from hwy 55 and tons of shopping! This 3 bedroom, 2 bathroom has a brand new roof and fresh paint inside and out! The home also features a great bonus room that could be an awesome hangout spot or even extra bedroom if needed!
This property is off market, which means it's not currently listed for sale or rent on Zillow. This may be different from what's available on other websites or public sources.
