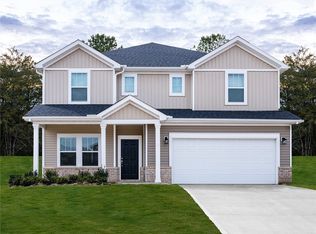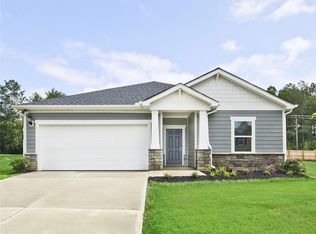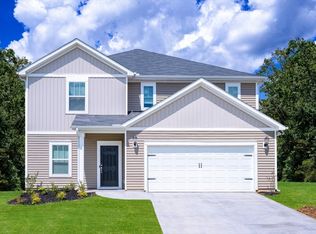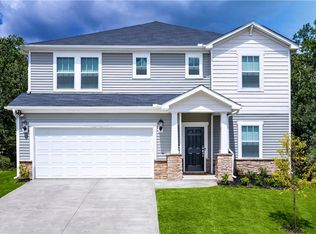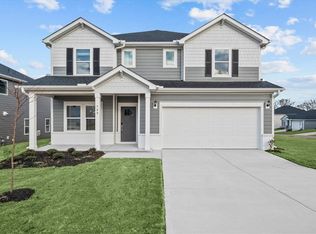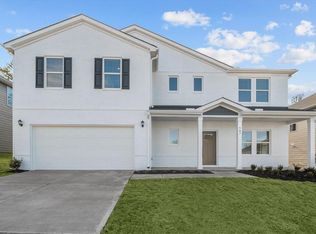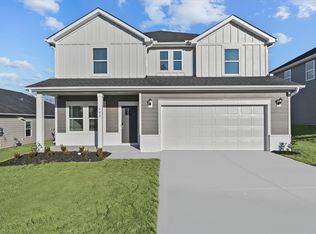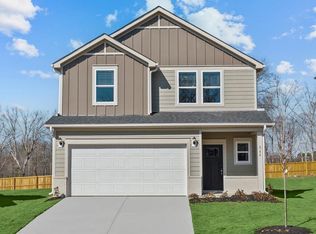611 Tilson Rd, Piedmont, SC 29673
What's special
- 210 days |
- 65 |
- 6 |
Zillow last checked: 8 hours ago
Listing updated: February 09, 2026 at 05:01pm
Kelly Jo Hard 864-659-3220,
MTH SC Realty, LLC
Travel times
Schedule tour
Select your preferred tour type — either in-person or real-time video tour — then discuss available options with the builder representative you're connected with.
Facts & features
Interior
Bedrooms & bathrooms
- Bedrooms: 5
- Bathrooms: 3
- Full bathrooms: 3
Rooms
- Room types: Loft, Office/Study
Primary bedroom
- Level: Second
- Area: 210
- Dimensions: 15x14
Bedroom 2
- Level: Second
- Area: 132
- Dimensions: 12x11
Bedroom 3
- Level: Second
- Area: 100
- Dimensions: 10x10
Bedroom 4
- Level: Second
- Area: 143
- Dimensions: 13x11
Dining room
- Level: First
- Area: 140
- Dimensions: 10x14
Great room
- Level: First
- Area: 240
- Dimensions: 15x16
Kitchen
- Level: First
- Area: 140
- Dimensions: 10x14
Laundry
- Level: Second
- Dimensions: 4
Loft
- Level: First
- Dimensions: 1
Other
- Level: First
- Dimensions: 1
Heating
- Forced Air, Electricity
Cooling
- Central Air, Electricity
Appliances
- Included: Dishwasher, Microwave, Gas Oven, Free-Standing Range, Range
Features
- Attic Stairs Pulldown, Fireplace(s), Ceiling - Smooth, Solid Surface Counters
- Flooring: Carpet, Vinyl
- Has basement: No
- Attic: Pull Down Stairs
- Has fireplace: Yes
- Fireplace features: Gas Log
Interior area
- Total interior livable area: 2,742 sqft
- Finished area above ground: 2,742
- Finished area below ground: 0
Property
Parking
- Total spaces: 3
- Parking features: Attached Garage
- Garage spaces: 3
Features
- Levels: Two
- Patio & porch: Patio
- Pool features: Community
Lot
- Size: 8,276.4 Square Feet
- Dimensions: 65 x 130
- Features: Level
- Topography: Level
Details
- Zoning: RES
Construction
Type & style
- Home type: SingleFamily
- Architectural style: Craftsman
- Property subtype: Single Family Residence
Materials
- HardiPlank Type
- Foundation: Slab
- Roof: Architectural
Condition
- New construction: Yes
- Year built: 2025
Details
- Builder name: Meritage Homes
Utilities & green energy
- Electric: Duke
- Gas: Piedmont N
- Sewer: Public Sewer
- Water: Public, Greenville
Community & HOA
Community
- Features: Playground, Pool
- Subdivision: Cedar Shoals - Signature Collection
HOA
- Has HOA: Yes
- HOA fee: $600 monthly
Location
- Region: Piedmont
Financial & listing details
- Price per square foot: $172/sqft
- Annual tax amount: $1
- Date on market: 7/16/2025
About the community
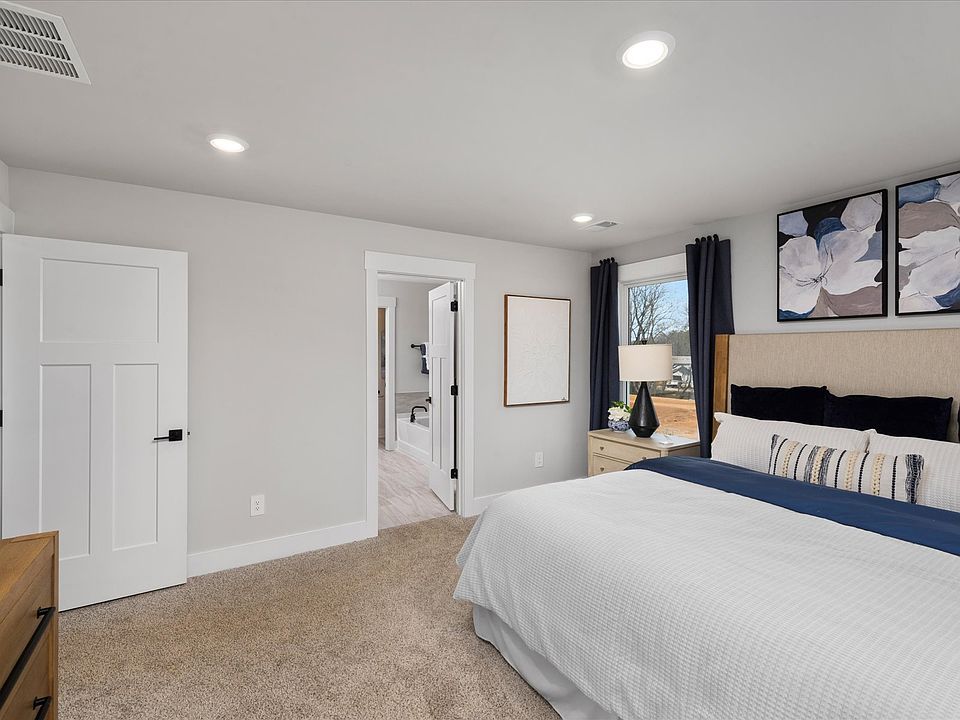
National Sales Event Extended -
Take advantage of rates as low as 3.99% (5.621% APR) with up to $20,000 in lender incentive closing costs from now until February 15 on select Greenville-area homes.Source: Meritage Homes
23 homes in this community
Available homes
| Listing | Price | Bed / bath | Status |
|---|---|---|---|
Current home: 611 Tilson Rd | $472,900 | 5 bed / 3 bath | Available |
| 303 Penland Ln | $389,900 | 4 bed / 3 bath | Available |
| 401 Tilson Rd | $397,900 | 4 bed / 3 bath | Available |
| 504 Tilson Rd | $404,900 | 4 bed / 3 bath | Available |
| 510 Tilson Rd | $409,900 | 4 bed / 3 bath | Available |
| 506 Tilson Rd | $414,900 | 4 bed / 3 bath | Available |
| 615 Tilson Rd | $419,900 | 4 bed / 3 bath | Available |
| 502 Tilson Rd | $422,900 | 4 bed / 3 bath | Available |
| 512 Tilson Rd | $425,900 | 4 bed / 3 bath | Available |
| 517 Tilson Rd | $427,900 | 4 bed / 3 bath | Available |
| 513 Tilson Rd | $432,900 | 4 bed / 3 bath | Available |
| 307 Penland Ln | $444,900 | 5 bed / 3 bath | Available |
| 505 Tilson Rd | $462,900 | 5 bed / 4 bath | Available |
| 500 Tilson Rd | $464,900 | 5 bed / 4 bath | Available |
| 501 Tilson Rd | $467,900 | 5 bed / 4 bath | Available |
| 509 Tilson Rd | $469,900 | 5 bed / 4 bath | Available |
| 507 Tilson Rd | $502,900 | 5 bed / 5 bath | Available |
| 514 Tilson Rd | $517,900 | 5 bed / 5 bath | Available |
| 516 Tilson Rd | $465,232 | 5 bed / 4 bath | Available February 2026 |
| 606 Tilson Rd | $419,900 | 4 bed / 3 bath | Pending |
| 508 Tilson Rd | $474,900 | 5 bed / 4 bath | Pending |
| 610 Tilson Rd | $474,900 | 5 bed / 4 bath | Pending |
| 503 Tilson Rd | $499,900 | 5 bed / 5 bath | Pending |
Source: Meritage Homes
Contact builder

By pressing Contact builder, you agree that Zillow Group and other real estate professionals may call/text you about your inquiry, which may involve use of automated means and prerecorded/artificial voices and applies even if you are registered on a national or state Do Not Call list. You don't need to consent as a condition of buying any property, goods, or services. Message/data rates may apply. You also agree to our Terms of Use.
Learn how to advertise your homesEstimated market value
$472,500
$449,000 - $496,000
$2,608/mo
Price history
| Date | Event | Price |
|---|---|---|
| 2/2/2026 | Price change | $472,900+0.6%$172/sqft |
Source: | ||
| 12/16/2025 | Price change | $469,900+1.1%$171/sqft |
Source: | ||
| 10/22/2025 | Price change | $464,900-0.6%$170/sqft |
Source: | ||
| 10/1/2025 | Price change | $467,900+0.6%$171/sqft |
Source: | ||
| 8/2/2025 | Price change | $464,900+0.8%$170/sqft |
Source: | ||
Public tax history
National Sales Event Extended -
Take advantage of rates as low as 3.99% (5.621% APR) with up to $20,000 in lender incentive closing costs from now until February 15 on select Greenville-area homes.Source: Meritage HomesMonthly payment
Neighborhood: 29673
Nearby schools
GreatSchools rating
- 5/10Ellen Woodside Elementary SchoolGrades: PK-5Distance: 4.7 mi
- 4/10Woodmont Middle SchoolGrades: 6-8Distance: 4.1 mi
- 7/10Woodmont High SchoolGrades: 9-12Distance: 1.5 mi
Schools provided by the MLS
- Elementary: 8-ELLEN WOODSIDE
- Middle: 9-Woodmont
Source: SAR. This data may not be complete. We recommend contacting the local school district to confirm school assignments for this home.
