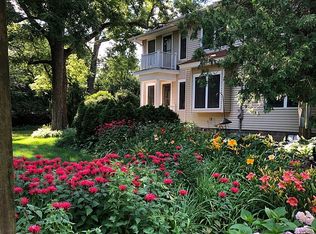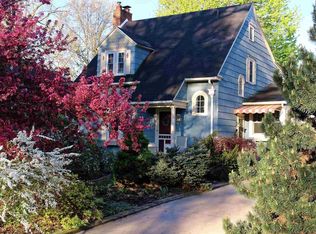Sold for $1,355,000 on 05/07/24
$1,355,000
611 Templin Rd, Iowa City, IA 52246
5beds
4,361sqft
Single Family Residence, Residential
Built in 2023
9,583.2 Square Feet Lot
$1,372,400 Zestimate®
$311/sqft
$5,482 Estimated rent
Home value
$1,372,400
$1.29M - $1.45M
$5,482/mo
Zestimate® history
Loading...
Owner options
Explore your selling options
What's special
An extremely rare find in Manville Heights: new construction Craftsman home featuring a third-level attic porch overlooking the City Park. A remarkable modern twist on a traditional design, this urban home has 4-levels of finished living area. Featuring 10’ ceilings on the main create dramatic spaces with abundant windows pouring in natural light. The kitchen also highlights the open living plan with large eat-in island, stainless appliances, vent hood and hidden walk-in pantry. A stunning loft in the attic features a second wet bar and metal staircase railing w/ an opening to view down 3 levels. A covered balcony on top-level w/ dramatic glass railing has expansive views of the mature park. Tall sliders walk-out to composite deck featuring a partially fenced backyard.
Zillow last checked: 8 hours ago
Listing updated: May 08, 2024 at 04:02pm
Listed by:
Adam Pretorius 319-400-2741,
Lepic-Kroeger, REALTORS,
Rich Hatch 319-631-8530,
Lepic-Kroeger, REALTORS
Bought with:
Phoebe Martin
Blank & McCune Real Estate
Source: Iowa City Area AOR,MLS#: 202401576
Facts & features
Interior
Bedrooms & bathrooms
- Bedrooms: 5
- Bathrooms: 5
- Full bathrooms: 4
- 1/2 bathrooms: 1
Heating
- Electric, Natural Gas
Appliances
- Included: Energy Efficient, Dishwasher, Microwave, Range Or Oven, Refrigerator, Dryer, Washer, Water Softener Owned
- Laundry: Laundry Room, Upper Level
Features
- Bookcases, High Ceilings, Entrance Foyer, Wet Bar, Other, Kitchen Island, Pantry, Smart Thermostat
- Flooring: Tile, Wood
- Basement: Concrete,Finished
- Number of fireplaces: 2
- Fireplace features: Living Room, In LL, Gas
Interior area
- Total structure area: 4,361
- Total interior livable area: 4,361 sqft
- Finished area above ground: 3,331
- Finished area below ground: 1,030
Property
Parking
- Total spaces: 3
- Parking features: Heated Garage, Tandem
- Has attached garage: Yes
Features
- Levels: Two,Three Or More
- Stories: 3
- Patio & porch: Deck
- Exterior features: Garden
- Fencing: Fenced
Lot
- Size: 9,583 sqft
- Dimensions: 64 x 150
- Features: Less Than Half Acre
Details
- Parcel number: 1004481013
- Zoning: RS5
- Special conditions: Standard
Construction
Type & style
- Home type: SingleFamily
- Property subtype: Single Family Residence, Residential
Materials
- Composit, Frame
Condition
- New Construction
- New construction: Yes
- Year built: 2023
Details
- Builder name: Elevation Home Builders
Utilities & green energy
- Sewer: Public Sewer
- Water: Public
Green energy
- Indoor air quality: Passive Radon
Community & neighborhood
Security
- Security features: Smoke Detector(s)
Community
- Community features: Sidewalks, Street Lights
Location
- Region: Iowa City
- Subdivision: Manville: Black Parks Add
HOA & financial
HOA
- Services included: None
Other
Other facts
- Listing terms: Cash,Conventional
Price history
| Date | Event | Price |
|---|---|---|
| 5/7/2024 | Sold | $1,355,000-2.9%$311/sqft |
Source: | ||
| 3/21/2024 | Listed for sale | $1,395,000$320/sqft |
Source: | ||
| 3/5/2024 | Listing removed | $1,395,000$320/sqft |
Source: | ||
| 11/25/2023 | Listed for sale | $1,395,000$320/sqft |
Source: | ||
| 11/25/2023 | Listing removed | $1,395,000$320/sqft |
Source: | ||
Public tax history
| Year | Property taxes | Tax assessment |
|---|---|---|
| 2024 | $1,523 +48.5% | $1,351,610 +1569.3% |
| 2023 | $1,026 | $80,970 |
Find assessor info on the county website
Neighborhood: 52246
Nearby schools
GreatSchools rating
- 8/10Lincoln Elementary SchoolGrades: K-6Distance: 0.7 mi
- 5/10Southeast Junior High SchoolGrades: 7-8Distance: 2.9 mi
- 7/10Iowa City High SchoolGrades: 9-12Distance: 2.1 mi
Schools provided by the listing agent
- Elementary: Lincoln
- Middle: Southeast
- High: City
Source: Iowa City Area AOR. This data may not be complete. We recommend contacting the local school district to confirm school assignments for this home.

Get pre-qualified for a loan
At Zillow Home Loans, we can pre-qualify you in as little as 5 minutes with no impact to your credit score.An equal housing lender. NMLS #10287.
Sell for more on Zillow
Get a free Zillow Showcase℠ listing and you could sell for .
$1,372,400
2% more+ $27,448
With Zillow Showcase(estimated)
$1,399,848
