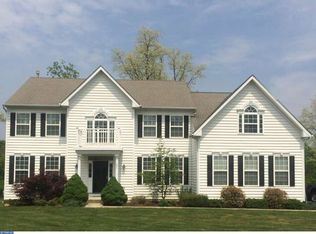Welcome to 611 Sylvania Road, an absolutely stunning and stately home located in a beautifully maintained community situated directly next to an entrance of Chester Valley Trail. Enter through a soaring 2-story foyer with elegant features including hardwood floors that span the entire main level and wainscoting detail that leads up the staircase and into the hallway. Lovely french doors open to the private study enhanced with custom built-in shelves and desk area. Across the foyer sits formal living and dining rooms that are set adjacent to the gourmet kitchen. Built for entertaining this kitchen allows for you to converse with others as you are cooking on the JennAir cooktop located on the center island, and also includes a Kitchenaide wall oven with built in microwave, Bosch dishwasher, and more! Enriched with 42-inch cabinetry with endless amounts of storage space and durable Corian countertops. This kitchen is sure to be a favorite place to entertain and enjoy with others and flows seamlessly into a breakfast room, large great room, and access to a serene screened porch. Enter the breathtaking great room sure to impress with a full profile brick fireplace (gas-burning), gorgeous built-in shelving, soaring ceilings also heightened by a tall floor to ceiling Palladian window which conveys incredibly private views of the tree-lined backyard. The main level is finished with a spacious laundry room which sits off of the oversized 3-car garage complete with newly installed Thermal doors, a lovely powder room, and a second back staircase off of the kitchen that leads to the upper level. The upper level features 4 spacious bedrooms, and 2 full baths beginning in the opulent owners suite appointed with hardwood flooring that spans the large sitting area into the main room. A massive walk-in closet sits to the front of the home and has brand new carpet. A private en suite bath completes this relaxing getaway with a jetted tub, dual vanity, and glass shower. The 3 additional bedrooms in the upper level share a hall bath and while one is floored by hardwoods, the other two have just been enhanced with newly installed carpet. A fully-finished lower level (1500 sqft!) is no doubt going to be a favorite space to entertain and host parties in with a full wet bar equipped with a kegerator, dishwasher, a half bath, newly installed carpet, endless storage, and so much more! This amazing entertaining space allows for guests to easily move from the indoors to the outdoors with the walk-out level exit to a flagstone patio with ambient lighting set underneath the deck that overlooks the lush and private backyard. This impeccable and well-cared for home is complete with professional landscaping, newly painted interiors, a dual zone HVAC system just about 5 years old, and so much more! With the combination of truly move-in ready interiors and a convenient location close to all of your everyday needs, backs up to wetlands and nature preserve, and excellent schools, this home is sure to go quickly!
This property is off market, which means it's not currently listed for sale or rent on Zillow. This may be different from what's available on other websites or public sources.
