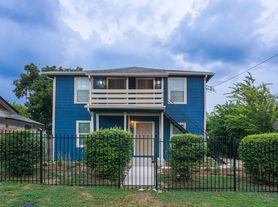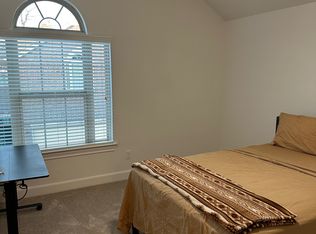Modern, like-new and perfectly located in North EaDo!! Plan offers a bedroom with full private bath on first floor perfect for guest suite or home office. Second level consists of huge open living room with French doors to balcony, large dining area and island kitchen. The primary retreat, additional bedroom with private full bath and convenient laundry room round out the top floor. Stunning wide plank wood floors on stairs and entire 2nd level and all hallways, tiled bathrooms. SS appliances includes refrigerator, gas range, microwave and dishwasher. Massive walk-in pantry. Kitchen boasts quartz countertops, glass tile backsplash, pendant lighting, stainless steel hardware, & expansive island that accommodates barstool seating. Perfect for entertaining! Master bath has oversize tile shower and soaking tub. 2 car garage w/extension for storage. Walk to Minute Maid Park, Toyota Center, Discovery Green Park, and The Shops at Houston Center.
Copyright notice - Data provided by HAR.com 2022 - All information provided should be independently verified.
Townhouse for rent
$2,550/mo
611 Sydnor St, Houston, TX 77020
3beds
2,157sqft
Price may not include required fees and charges.
Townhouse
Available now
-- Pets
Electric, ceiling fan
Electric dryer hookup laundry
2 Attached garage spaces parking
Natural gas
What's special
Large dining areaWide plank wood floorsPrimary retreatQuartz countertopsSoaking tubGlass tile backsplashPendant lighting
- 26 days
- on Zillow |
- -- |
- -- |
Travel times
Facts & features
Interior
Bedrooms & bathrooms
- Bedrooms: 3
- Bathrooms: 4
- Full bathrooms: 3
- 1/2 bathrooms: 1
Rooms
- Room types: Family Room
Heating
- Natural Gas
Cooling
- Electric, Ceiling Fan
Appliances
- Included: Dishwasher, Disposal, Microwave, Oven, Range, Refrigerator
- Laundry: Electric Dryer Hookup, Gas Dryer Hookup, Hookups, Washer Hookup
Features
- 1 Bedroom Down - Not Primary BR, Ceiling Fan(s), High Ceilings, Primary Bed - 3rd Floor, Walk-In Closet(s)
- Flooring: Carpet, Tile, Wood
Interior area
- Total interior livable area: 2,157 sqft
Property
Parking
- Total spaces: 2
- Parking features: Attached, Covered
- Has attached garage: Yes
- Details: Contact manager
Features
- Stories: 3
- Patio & porch: Patio
- Exterior features: 0 Up To 1/4 Acre, 1 Bedroom Down - Not Primary BR, Architecture Style: Contemporary/Modern, Attached, Balcony, Electric Dryer Hookup, Flooring: Wood, Formal Dining, Garage Door Opener, Gas Dryer Hookup, Heating: Gas, High Ceilings, Insulated/Low-E windows, Living Area - 2nd Floor, Patio Lot, Primary Bed - 3rd Floor, Utility Room, Walk-In Closet(s), Washer Hookup, Window Coverings
Details
- Parcel number: 1361140010006
Construction
Type & style
- Home type: Townhouse
- Property subtype: Townhouse
Condition
- Year built: 2015
Community & HOA
Location
- Region: Houston
Financial & listing details
- Lease term: Long Term,12 Months
Price history
| Date | Event | Price |
|---|---|---|
| 9/11/2025 | Price change | $2,550+6.3%$1/sqft |
Source: | ||
| 9/10/2025 | Listed for rent | $2,400+6.7%$1/sqft |
Source: | ||
| 3/30/2020 | Listing removed | $378,000$175/sqft |
Source: RE/MAX Vintage #28158532 | ||
| 3/18/2020 | Listing removed | $2,250$1/sqft |
Source: RE/MAX Vintage #23068357 | ||
| 3/15/2020 | Price change | $378,000$175/sqft |
Source: RE/MAX Vintage #28158532 | ||

