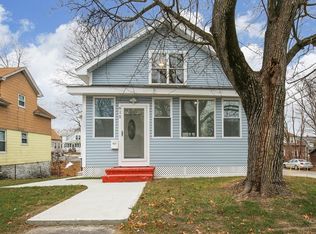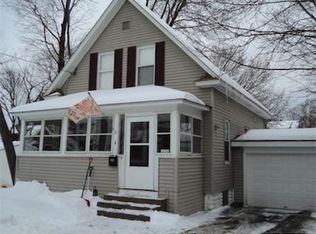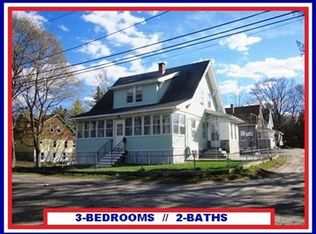Original molding and built-ins add to the character of this 1924 two bedroom home. Upstairs bedrooms have original hardwood floors. Eat in kitchen with additional galley space and half bathroom. Living room opens to the dining area. Finished family room in basement, recent laminate floors,with a half bathroom. Detached one car garage, storage space below. Cozy backyard.
This property is off market, which means it's not currently listed for sale or rent on Zillow. This may be different from what's available on other websites or public sources.


