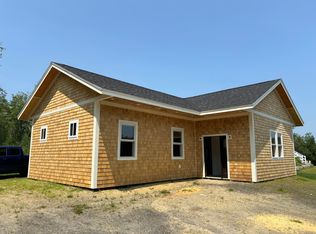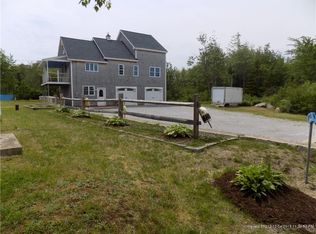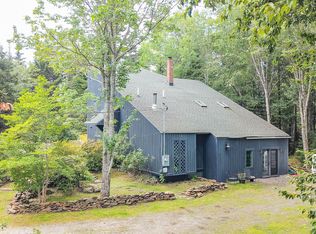Closed
$392,500
611 Spruce Head Road, South Thomaston, ME 04858
4beds
2,444sqft
Single Family Residence
Built in 2004
1.67 Acres Lot
$616,900 Zestimate®
$161/sqft
$3,589 Estimated rent
Home value
$616,900
$561,000 - $679,000
$3,589/mo
Zestimate® history
Loading...
Owner options
Explore your selling options
What's special
WATERVIEW of Penobscot Bay across the road! This property offers 4 bedroom, 2.5 bathroom colonial with separate in-law apartment in finished walk-out basement (in-law apartment has kitchen, full bathroom, living room, bedroom and laundry area). In-law apartment presently rented for $1,300 per month with all utilities included (tenant at will). All appliances in in-law apartment are also included. Large deck on right side and across the back of the house. Master bedroom offers large custom tiled shower stall. Propane gas fireplace in living room is not included. Storage shed and another outbuilding included. Nice setting with large front yard.
Zillow last checked: 8 hours ago
Listing updated: January 15, 2025 at 07:09pm
Listed by:
Gregory W. Peet Real Estate
Bought with:
Dwelling In Maine
Source: Maine Listings,MLS#: 1570681
Facts & features
Interior
Bedrooms & bathrooms
- Bedrooms: 4
- Bathrooms: 4
- Full bathrooms: 3
- 1/2 bathrooms: 1
Primary bedroom
- Features: Closet, Full Bath, Separate Shower, Walk-In Closet(s)
- Level: Second
Bedroom 1
- Features: Closet
- Level: Second
Bedroom 2
- Features: Closet
- Level: Second
Bedroom 3
- Features: Closet
- Level: Second
Bedroom 4
- Features: Closet
- Level: Basement
Dining room
- Features: Formal, Tray Ceiling(s)
- Level: First
Family room
- Level: First
Other
- Features: Full Bath, Laundry/Laundry Hook-up
- Level: Basement
Kitchen
- Features: Eat-in Kitchen
- Level: First
Laundry
- Level: First
Living room
- Features: Formal
- Level: First
Heating
- Baseboard, Hot Water, Zoned
Cooling
- None
Appliances
- Included: Dishwasher, Dryer, Electric Range, Refrigerator, Washer
Features
- Bathtub, In-Law Floorplan, Shower, Storage, Walk-In Closet(s), Primary Bedroom w/Bath
- Flooring: Carpet, Tile, Vinyl, Wood
- Windows: Double Pane Windows
- Basement: Interior Entry,Daylight,Finished,Full
- Has fireplace: No
Interior area
- Total structure area: 2,444
- Total interior livable area: 2,444 sqft
- Finished area above ground: 2,080
- Finished area below ground: 364
Property
Parking
- Parking features: Gravel, 5 - 10 Spaces, On Site
Features
- Patio & porch: Deck, Patio
- Has view: Yes
- View description: Scenic, Trees/Woods
- Body of water: Penobscot Bay
Lot
- Size: 1.67 Acres
- Features: Near Golf Course, Near Public Beach, Near Shopping, Near Town, Level, Open Lot, Landscaped, Wooded
Details
- Additional structures: Outbuilding, Shed(s)
- Parcel number: STHOM003L019U002
- Zoning: res
- Other equipment: Cable, Internet Access Available
Construction
Type & style
- Home type: SingleFamily
- Architectural style: Colonial
- Property subtype: Single Family Residence
Materials
- Other, Wood Frame, Vinyl Siding
- Roof: Pitched,Shingle
Condition
- Year built: 2004
Utilities & green energy
- Electric: On Site, Circuit Breakers
- Sewer: Private Sewer
- Water: Private, Well
- Utilities for property: Utilities On
Green energy
- Energy efficient items: Ceiling Fans, Insulated Foundation
Community & neighborhood
Location
- Region: South Thomaston
Other
Other facts
- Road surface type: Paved
Price history
| Date | Event | Price |
|---|---|---|
| 1/26/2024 | Sold | $392,500-1.9%$161/sqft |
Source: | ||
| 1/26/2024 | Pending sale | $399,900$164/sqft |
Source: | ||
| 12/8/2023 | Contingent | $399,900$164/sqft |
Source: | ||
| 11/17/2023 | Price change | $399,900-5.9%$164/sqft |
Source: | ||
| 9/30/2023 | Listed for sale | $425,000$174/sqft |
Source: | ||
Public tax history
| Year | Property taxes | Tax assessment |
|---|---|---|
| 2024 | $7,246 +20.8% | $557,400 +38.5% |
| 2023 | $5,999 +20.8% | $402,600 +30.9% |
| 2022 | $4,968 +15.4% | $307,600 |
Find assessor info on the county website
Neighborhood: 04858
Nearby schools
GreatSchools rating
- 7/10Ash Point Community SchoolGrades: PK-5Distance: 4.3 mi
- 6/10Oceanside Middle SchoolGrades: 6-8Distance: 5.2 mi
- 3/10Oceanside High SchoolGrades: 9-12Distance: 6.9 mi
Get pre-qualified for a loan
At Zillow Home Loans, we can pre-qualify you in as little as 5 minutes with no impact to your credit score.An equal housing lender. NMLS #10287.


