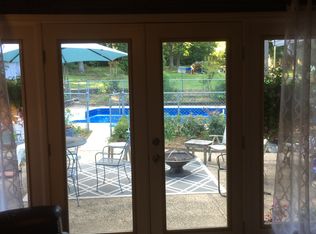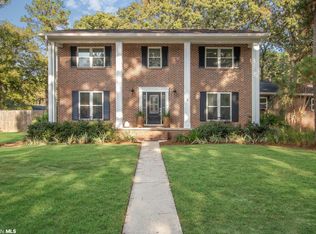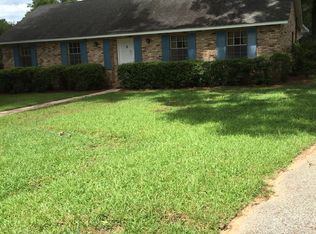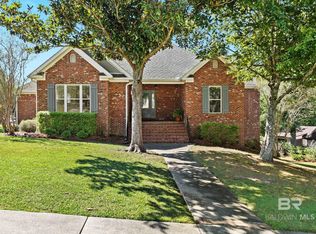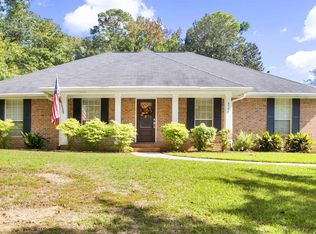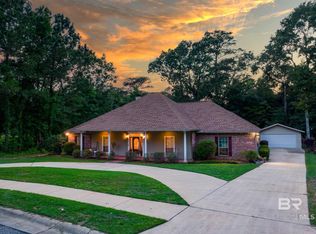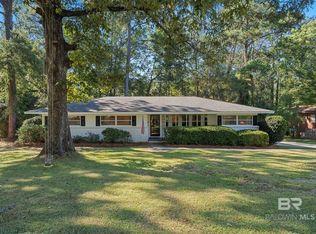Just under 1-acre in Spanish Fort Estates, well maintained and recently updated, very spacious, one-story brick 4/3 with almost 3,000 Sqft of living space. Oversized Great Room is 24x23, with a large brick fireplace w/gas starter, hard wood flooring, custom built-in cabinetry. Remodeled Kitchen, convection oven, electric range, pantry, under-cabinet lighting, granite counter tops, backsplash, and breakfast bar. Large formal living and dining area with hardwood flooring. 20x18 bonus room with custom shelves, full bath, laundry area, would work great for a mother-in-law suite. Bedrooms are large with lots of closet space, 13 closets in total. New Electric Rear Gate, rear side-entry double garage. Rear yard features a huge “Park Like” lawn. No HOA. Under a Termite Contract. Updates include: Fortified Roof 2020, new windows, new kitchen, replumbed, sprinkler system front & back. 2023 Carrier 5-ton HVAC 16+ SEER, 2022 Mini Split 21.5 SEER; 2023 Carrier Comfort 80 Gas Furnace. Spanish Fort Estates in conveniently located near shopping, schools, parks and restaurants, with easy access to I-10. Buyer to verify all information during due diligence.
Active under contract
$499,000
611 Southern Way, Spanish Fort, AL 36527
4beds
2,989sqft
Est.:
Residential
Built in 1973
0.93 Acres Lot
$-- Zestimate®
$167/sqft
$-- HOA
What's special
Mother-in-law suiteNew windowsBrick fireplaceCustom built-in cabinetryBonus roomBreakfast barHard wood flooring
- 85 days |
- 420 |
- 13 |
Zillow last checked: 8 hours ago
Listing updated: December 03, 2025 at 03:07pm
Listed by:
Michael McTigue CELL:251-504-8008,
RE/MAX of Orange Beach
Source: Baldwin Realtors,MLS#: 385687
Facts & features
Interior
Bedrooms & bathrooms
- Bedrooms: 4
- Bathrooms: 3
- Full bathrooms: 3
- Main level bedrooms: 3
Rooms
- Room types: Bonus Room, Family Room, Living Room
Primary bedroom
- Features: 1st Floor Primary
- Level: Main
- Area: 234
- Dimensions: 13 x 18
Bedroom 2
- Level: Main
- Area: 143
- Dimensions: 13 x 11
Bedroom 3
- Level: Main
- Area: 156
- Dimensions: 12 x 13
Primary bathroom
- Features: Double Vanity, Tub/Shower Combo
Dining room
- Features: Breakfast Room, Separate Dining Room
- Level: Main
- Area: 144
- Dimensions: 12 x 12
Family room
- Level: Main
- Area: 552
- Dimensions: 23 x 24
Kitchen
- Level: Main
- Area: 144
- Dimensions: 12 x 12
Living room
- Level: Main
- Area: 234
- Dimensions: 18 x 13
Heating
- Natural Gas, Central
Cooling
- Electric, Ceiling Fan(s), HVAC (SEER 16+)
Appliances
- Included: Dishwasher, Convection Oven, Microwave, Electric Range
- Laundry: Inside
Features
- Breakfast Bar, Eat-in Kitchen, Entrance Foyer, Ceiling Fan(s), En-Suite, High Speed Internet
- Flooring: Tile, Wood, Luxury Vinyl Plank
- Windows: Double Pane Windows
- Has basement: No
- Number of fireplaces: 1
- Fireplace features: Great Room
Interior area
- Total structure area: 2,989
- Total interior livable area: 2,989 sqft
Property
Parking
- Total spaces: 2
- Parking features: Attached, Garage, See Remarks, Garage Door Opener
- Has attached garage: Yes
- Covered spaces: 2
Features
- Levels: One
- Stories: 1
- Patio & porch: Porch, Patio, Front Porch
- Exterior features: Storage
- Fencing: Fenced
- Has view: Yes
- View description: Eastern View, Western View
- Waterfront features: No Waterfront
Lot
- Size: 0.93 Acres
- Dimensions: 135 x 331 x 100 x 339
- Features: 1-3 acres, Level, Subdivided
Details
- Parcel number: 3204390002062.000
Construction
Type & style
- Home type: SingleFamily
- Property subtype: Residential
Materials
- Brick, Frame
- Roof: Composition,Ridge Vent
Condition
- Resale
- New construction: No
- Year built: 1973
Utilities & green energy
- Gas: Gas-Natural
- Sewer: Septic Tank
- Utilities for property: Natural Gas Connected
Community & HOA
Community
- Features: None
- Security: Security Lights
- Subdivision: Spanish Fort Estates
HOA
- Has HOA: No
Location
- Region: Spanish Fort
Financial & listing details
- Price per square foot: $167/sqft
- Tax assessed value: $327,300
- Annual tax amount: $673
- Price range: $499K - $499K
- Date on market: 9/24/2025
- Ownership: Whole/Full
Estimated market value
Not available
Estimated sales range
Not available
Not available
Price history
Price history
| Date | Event | Price |
|---|---|---|
| 9/24/2025 | Listed for sale | $499,000+6.4%$167/sqft |
Source: | ||
| 5/16/2025 | Sold | $469,000-2.2%$157/sqft |
Source: | ||
| 5/13/2025 | Listed for sale | $479,500$160/sqft |
Source: FMLS GA #7518363 Report a problem | ||
| 5/2/2025 | Contingent | $479,500$160/sqft |
Source: Baldwin Realtors #373503 Report a problem | ||
| 3/20/2025 | Price change | $479,500-4.1%$160/sqft |
Source: | ||
Public tax history
Public tax history
| Year | Property taxes | Tax assessment |
|---|---|---|
| 2025 | $533 | $18,700 |
| 2024 | $533 | $18,700 |
| 2023 | $533 | $18,700 -25% |
Find assessor info on the county website
BuyAbility℠ payment
Est. payment
$2,737/mo
Principal & interest
$2425
Home insurance
$175
Property taxes
$137
Climate risks
Neighborhood: 36527
Nearby schools
GreatSchools rating
- 10/10Spanish Fort Elementary SchoolGrades: PK-6Distance: 0.7 mi
- 10/10Spanish Fort Middle SchoolGrades: 7-8Distance: 4.1 mi
- 10/10Spanish Fort High SchoolGrades: 9-12Distance: 3.5 mi
Schools provided by the listing agent
- Elementary: Spanish Fort Elementary
- Middle: Spanish Fort Middle
- High: Spanish Fort High
Source: Baldwin Realtors. This data may not be complete. We recommend contacting the local school district to confirm school assignments for this home.
- Loading
