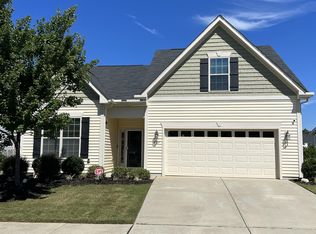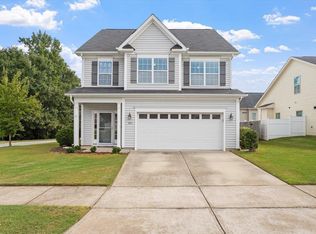Gorgeous Like-New 5 Bedroom, 3 Full Bath home. GOURMET KITCHEN with White Cabinets, Pantry, Gas Range, Double Wall Oven, Stainless Steel Appliances and Granite Counters. Family Room with GAS FIREPLACE and BUILT INS. SCREENED PORCH is great for entertaining. FIRST FLOOR BEDROOM with FULL BATH. SPACIOUS MASTER Suite. 3 Additional Bedrooms and a loft upstairs. WALK UP ATTIC provides vast amounts of storage and has the option to be finished in the future. Close to Downtown Fuquay-Varina! Welcome Home!
This property is off market, which means it's not currently listed for sale or rent on Zillow. This may be different from what's available on other websites or public sources.

