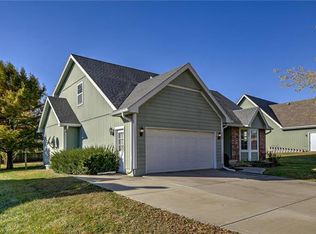Sold
Price Unknown
611 Shepherd Rd, Lawson, MO 64062
3beds
3,067sqft
Single Family Residence
Built in 1997
0.27 Acres Lot
$324,400 Zestimate®
$--/sqft
$2,938 Estimated rent
Home value
$324,400
$308,000 - $341,000
$2,938/mo
Zestimate® history
Loading...
Owner options
Explore your selling options
What's special
Well built 1.5 story home is located in a desirable neighborhood & offers 4 BR's (one-non conforming) 2 full bathrooms & 2 half baths. New furnace & central air, water heater is 4 yrs, roof is approx 11 years plus newer vinyl windows throughout. Cathedral ceiling & gas fireplace in living room, main level master suite has a private bath with a walk in closet, double vanity, jetted tub & a separate shower. Eat in kitchen, formal dining room, main level laundry plus a remodeled half bath. Upstairs are 2 BR's, a full bathroom with a catwalk that overlooks entryway & LR. Finished basement has a half bath, rec room area & a bedroom. Inviting fenced backyard space includes a nice above ground pool with a newer deck plus a storage shed. If you are looking for a fantastic floor plan & are prepared to add your personal touches then this might be the home for you!!
Zillow last checked: 8 hours ago
Listing updated: November 03, 2023 at 12:02pm
Listing Provided by:
Cindy Spicer 816-665-6744,
ReeceNichols North Star,
Sterling Spicer 816-665-2243,
ReeceNichols North Star
Bought with:
Dylan Fry, 2022009095
RE/MAX Advantage
Source: Heartland MLS as distributed by MLS GRID,MLS#: 2453952
Facts & features
Interior
Bedrooms & bathrooms
- Bedrooms: 3
- Bathrooms: 4
- Full bathrooms: 2
- 1/2 bathrooms: 2
Primary bedroom
- Level: Main
- Dimensions: 16 x 13
Bedroom 1
- Level: Second
- Dimensions: 12 x 12
Bedroom 2
- Level: Second
- Dimensions: 10 x 9.5
Primary bathroom
- Level: Main
- Dimensions: 10 x 10.5
Bathroom 2
- Level: Second
- Dimensions: 7 x 4.5
Dining room
- Level: Main
- Dimensions: 11 x 9.5
Half bath
- Level: Main
- Dimensions: 7.5 x 2.5
Other
- Level: Basement
- Dimensions: 5 x 6
Kitchen
- Level: Main
- Dimensions: 20 x 9.5
Laundry
- Level: Main
- Dimensions: 6.5 x 5.5
Living room
- Level: Main
- Dimensions: 14 x 18
Other
- Level: Basement
- Dimensions: 10 x 19
Recreation room
- Level: Basement
- Dimensions: 30 x 14
Recreation room
- Level: Basement
- Dimensions: 13 x 15
Heating
- Forced Air, Natural Gas
Cooling
- Electric
Appliances
- Included: Dishwasher, Disposal, Microwave, Refrigerator, Built-In Electric Oven
- Laundry: Laundry Room, Main Level
Features
- Ceiling Fan(s), Vaulted Ceiling(s), Walk-In Closet(s)
- Flooring: Carpet, Luxury Vinyl, Tile
- Windows: Thermal Windows
- Basement: Finished,Full,Sump Pump
- Number of fireplaces: 1
- Fireplace features: Gas Starter, Living Room
Interior area
- Total structure area: 3,067
- Total interior livable area: 3,067 sqft
- Finished area above ground: 2,107
- Finished area below ground: 960
Property
Parking
- Total spaces: 2
- Parking features: Attached
- Attached garage spaces: 2
Features
- Patio & porch: Deck
- Has private pool: Yes
- Pool features: Above Ground
- Spa features: Bath
- Fencing: Wood
Lot
- Size: 0.27 Acres
- Features: City Limits
Details
- Additional structures: Shed(s)
- Parcel number: 04093100000030.005
Construction
Type & style
- Home type: SingleFamily
- Architectural style: Traditional
- Property subtype: Single Family Residence
Materials
- Frame
- Roof: Composition
Condition
- Year built: 1997
Utilities & green energy
- Sewer: Public Sewer
- Water: Public
Community & neighborhood
Location
- Region: Lawson
- Subdivision: Lakeview Estates
Other
Other facts
- Listing terms: Cash,Conventional,FHA,USDA Loan,VA Loan
- Ownership: Private
- Road surface type: Paved
Price history
| Date | Event | Price |
|---|---|---|
| 11/3/2023 | Sold | -- |
Source: | ||
| 10/8/2023 | Pending sale | $289,500$94/sqft |
Source: | ||
| 10/7/2023 | Listed for sale | $289,500+7.6%$94/sqft |
Source: | ||
| 9/16/2022 | Sold | -- |
Source: | ||
| 8/9/2022 | Pending sale | $269,000$88/sqft |
Source: | ||
Public tax history
| Year | Property taxes | Tax assessment |
|---|---|---|
| 2024 | $3,078 +0.1% | $33,040 |
| 2023 | $3,074 +9.8% | $33,040 +9.6% |
| 2022 | $2,800 +10.8% | $30,150 |
Find assessor info on the county website
Neighborhood: 64062
Nearby schools
GreatSchools rating
- 5/10Lawson Middle SchoolGrades: 5-8Distance: 0.1 mi
- 7/10Lawson High SchoolGrades: 9-12Distance: 0.2 mi
- 6/10Southwest Elementary SchoolGrades: PK-4Distance: 0.8 mi
