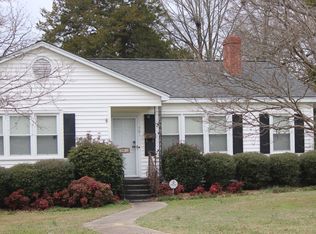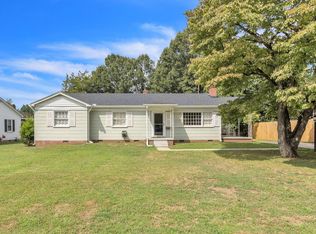Sold for $225,000
$225,000
611 Shands St, Clinton, SC 29325
3beds
1,802sqft
Single Family Residence, Residential
Built in ----
0.37 Acres Lot
$227,900 Zestimate®
$125/sqft
$1,487 Estimated rent
Home value
$227,900
Estimated sales range
Not available
$1,487/mo
Zestimate® history
Loading...
Owner options
Explore your selling options
What's special
Check out this NEWLY RENOVATED, 3 Bedroom, 2 Bath Home, approximately 1800 sq. ft. in a Wonderful Location near Clinton Middle School, Clinton High School and Presbyterian College! Sitting on an Oversized Corner Lot, the Yard and landscaping have been freshly landscaped with new timbers, fabric and mulch! The Backyard has a one car detached carport, a freshly painted red outbuilding for storage and plenty of room to build a Workshop/Garage! UPDATES include NEW GAS HVAC UNIT, DUCTWORK, POWER PANEL BOX & BREAKERS, WIRING FOR OUTLETS, UNDERGROUND UTILITIES, HARDWIRED SMOKE DETECTORS, TANKLESS WATER HEATER, NEW WATER SUPPLY & SEWER PIPING, THERMOSTATICALLY CONTROLLED GAS LOGS, NEW DECK, CUSTOM OAK MANTEL, QUARTZ COUNTERTOPS, STAINLESS APPLIANCES & SO MUCH MORE!!! Home Qualifies for USDA, FHA & VA Financing!
Zillow last checked: 8 hours ago
Listing updated: July 17, 2025 at 02:01pm
Listed by:
Susan Anderson 864-923-5007,
Upstate Realty, Inc.
Bought with:
Susan Anderson
Upstate Realty, Inc.
Source: Greater Greenville AOR,MLS#: 1541063
Facts & features
Interior
Bedrooms & bathrooms
- Bedrooms: 3
- Bathrooms: 2
- Full bathrooms: 2
- Main level bathrooms: 2
- Main level bedrooms: 3
Primary bedroom
- Area: 143
- Dimensions: 13 x 11
Bedroom 2
- Area: 143
- Dimensions: 13 x 11
Bedroom 3
- Area: 169
- Dimensions: 13 x 13
Primary bathroom
- Features: Full Bath, Shower-Separate, Tub-Separate
Dining room
- Area: 108
- Dimensions: 12 x 9
Kitchen
- Area: 144
- Dimensions: 16 x 9
Living room
- Area: 228
- Dimensions: 19 x 12
Heating
- Forced Air, Natural Gas
Cooling
- Central Air, Electric
Appliances
- Included: Dishwasher, Refrigerator, Gas Oven, Range Hood, Gas Water Heater, Tankless Water Heater
- Laundry: Walk-in, Gas Dryer Hookup, Electric Dryer Hookup, Multiple Hookups, Laundry Room
Features
- Ceiling Fan(s), Countertops – Quartz
- Flooring: Ceramic Tile, Wood, Vinyl
- Windows: Tilt Out Windows, Vinyl/Aluminum Trim, Insulated Windows
- Basement: None
- Attic: Pull Down Stairs,Storage
- Number of fireplaces: 1
- Fireplace features: Gas Log
Interior area
- Total structure area: 1,802
- Total interior livable area: 1,802 sqft
Property
Parking
- Total spaces: 1
- Parking features: Detached Carport, Carport, Other
- Garage spaces: 1
- Has carport: Yes
- Has uncovered spaces: Yes
Features
- Levels: One
- Stories: 1
- Patio & porch: Deck, Front Porch
Lot
- Size: 0.37 Acres
- Dimensions: 83 x 200 x 83 x 200
- Features: Corner Lot, Sidewalk, Few Trees, 1/2 Acre or Less
- Topography: Level
Details
- Parcel number: 9010703006
Construction
Type & style
- Home type: SingleFamily
- Architectural style: Ranch
- Property subtype: Single Family Residence, Residential
Materials
- Vinyl Siding
- Foundation: Crawl Space
- Roof: Other
Utilities & green energy
- Sewer: Public Sewer
- Water: Public
- Utilities for property: Cable Available
Community & neighborhood
Security
- Security features: Smoke Detector(s)
Community
- Community features: Sidewalks
Location
- Region: Clinton
- Subdivision: None
Price history
| Date | Event | Price |
|---|---|---|
| 7/17/2025 | Sold | $225,000-10%$125/sqft |
Source: | ||
| 7/2/2025 | Pending sale | $249,900$139/sqft |
Source: | ||
| 2/24/2025 | Price change | $249,900-5.7%$139/sqft |
Source: | ||
| 11/1/2024 | Listed for sale | $265,000+139.8%$147/sqft |
Source: | ||
| 10/5/2023 | Sold | $110,500-11.5%$61/sqft |
Source: MLS Of Greenwood Sc Inc. #125925 Report a problem | ||
Public tax history
| Year | Property taxes | Tax assessment |
|---|---|---|
| 2024 | $2,868 +311.7% | $6,810 +303% |
| 2023 | $697 -1.2% | $1,690 |
| 2022 | $705 +3% | $1,690 +8.3% |
Find assessor info on the county website
Neighborhood: 29325
Nearby schools
GreatSchools rating
- 3/10Eastside Elementary SchoolGrades: K-5Distance: 1.2 mi
- 4/10Bell Street Middle SchoolGrades: 6-8Distance: 0.2 mi
- 6/10Clinton High SchoolGrades: 9-12Distance: 0.9 mi
Schools provided by the listing agent
- Elementary: Eastside
- Middle: Clinton Middle School
- High: Clinton
Source: Greater Greenville AOR. This data may not be complete. We recommend contacting the local school district to confirm school assignments for this home.
Get a cash offer in 3 minutes
Find out how much your home could sell for in as little as 3 minutes with a no-obligation cash offer.
Estimated market value
$227,900

