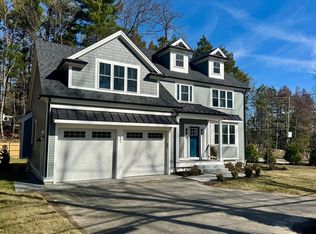STATELY SITUATED & METICULOUSLY MAINTAINED PERFECT FOR AU PAIR OR MULTI GENERATIONAL USE. This home has a 2 Room MASTER BEDROOM SUITE PLUS 6 additional FLEX SPACE ROOMS ( Currently used as 4 bedrooms, an au-pair & sitting rooms) Plus 3 full baths TO RE-IMAGINE TO YOUR SPECIFICATIONS! The formal Living Rm & Dining Rm for entertaining blends seamlessly with the casual Family spaces. A Large eat-in Kitchen with KENNEBEC & Co. Custom Cabinets & 6-burner VIKING COOKTOP sits under a gorgeous CUSTOM COPPER HOOD flanked by a warm and cozy Wall of Brick fireplace. The 3 Season Porch overlooks the Serene Stately Arboretum-like Setting! A Mudroom with Storage Cubbies, 1/2 Bath, Laundry Rm, fenced-in Play Area with covered storage, PLUS...The Lower level Has a Family Rm w FP & Built-ins, Plenty of Storage & Workroom, & Cedar Closet. UPDATED ...Refurbished central chimney servicing 3 fireplace, New Roof w Heating Cables Marvin Custom Windows throughout & Radiant Heat!
This property is off market, which means it's not currently listed for sale or rent on Zillow. This may be different from what's available on other websites or public sources.
