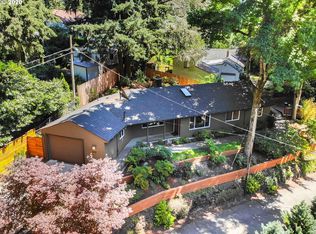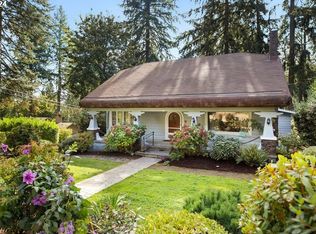Sold
$662,000
611 SW Cheltenham St, Portland, OR 97239
3beds
2,238sqft
Residential, Single Family Residence
Built in 1942
0.34 Acres Lot
$661,200 Zestimate®
$296/sqft
$3,391 Estimated rent
Home value
$661,200
$608,000 - $721,000
$3,391/mo
Zestimate® history
Loading...
Owner options
Explore your selling options
What's special
Sanctuary in the City! Space, privacy and nature within minutes of downtown, OHSU and Hillsdale's fabulous town center. This 1940's gem, owned and cared for by the same family for years, sits on a wonderfully spacious and oh-so-private lot in the heart of SW Portland's beloved Hillsdale neighborhood. No shortage of quality or character here, with gorgeous hardwood floors, floor-to-ceiling windows, corner built-ins and more. The floor plan, too, is pretty fantastic. Featuring all one-level living, with the exception of an awesome studio space above the garage. The main house includes formal living and dining rooms of excellent proportions, plus a fabulous family room off the kitchen. Finished studio space above the garage, with private, exterior entrance, offers endless possibilities (home office or business, artist or music studio, potential separate living quarters down the road). All of this just minutes in either direction from SW Portland's vast network of hiking trails with quick commute options via bike, bus or car into downtown, and a hop, skip and a jump from Hillsdale's public library, schools, farmer's market, grocery stores, shops and many popular restaurants and cafes. [Home Energy Score = 4. HES Report at https://rpt.greenbuildingregistry.com/hes/OR10226092]
Zillow last checked: 8 hours ago
Listing updated: May 10, 2024 at 05:52am
Listed by:
Katie Sengstake 503-504-6225,
Windermere Realty Trust
Bought with:
Chaley McVay, 201226220
Redfin
Source: RMLS (OR),MLS#: 24188698
Facts & features
Interior
Bedrooms & bathrooms
- Bedrooms: 3
- Bathrooms: 2
- Full bathrooms: 1
- Partial bathrooms: 1
- Main level bathrooms: 2
Primary bedroom
- Features: Hardwood Floors
- Level: Main
- Area: 168
- Dimensions: 14 x 12
Bedroom 2
- Features: Hardwood Floors
- Level: Main
- Area: 110
- Dimensions: 11 x 10
Bedroom 3
- Features: Wallto Wall Carpet
- Level: Main
- Area: 130
- Dimensions: 13 x 10
Dining room
- Features: Builtin Features, Hardwood Floors
- Level: Main
- Area: 117
- Dimensions: 13 x 9
Family room
- Features: Skylight, Vaulted Ceiling, Wallto Wall Carpet, Wood Stove
- Level: Main
- Area: 260
- Dimensions: 20 x 13
Kitchen
- Features: Dishwasher, Eating Area, Builtin Oven
- Level: Main
- Area: 144
- Width: 9
Living room
- Features: Fireplace, French Doors, Hardwood Floors
- Level: Main
- Area: 273
- Dimensions: 21 x 13
Heating
- Forced Air 95 Plus, Fireplace(s)
Appliances
- Included: Built-In Range, Dishwasher, Washer/Dryer, Built In Oven, Gas Water Heater
- Laundry: Laundry Room
Features
- Vaulted Ceiling(s), Built-in Features, Eat-in Kitchen, Tile
- Flooring: Hardwood, Wall to Wall Carpet
- Doors: French Doors
- Windows: Skylight(s)
- Number of fireplaces: 2
- Fireplace features: Stove, Wood Burning, Wood Burning Stove
Interior area
- Total structure area: 2,238
- Total interior livable area: 2,238 sqft
Property
Parking
- Total spaces: 2
- Parking features: Driveway, Off Street, Detached, Oversized
- Garage spaces: 2
- Has uncovered spaces: Yes
Accessibility
- Accessibility features: One Level, Accessibility
Features
- Levels: One
- Stories: 1
- Patio & porch: Covered Patio
- Exterior features: Yard
Lot
- Size: 0.34 Acres
- Features: Private, SqFt 10000 to 14999
Details
- Additional structures: GuestQuarters
- Parcel number: R124054
Construction
Type & style
- Home type: SingleFamily
- Architectural style: Ranch
- Property subtype: Residential, Single Family Residence
Materials
- Wood Siding
- Roof: Composition,Other
Condition
- Resale
- New construction: No
- Year built: 1942
Utilities & green energy
- Gas: Gas
- Sewer: Public Sewer
- Water: Public
Community & neighborhood
Location
- Region: Portland
- Subdivision: Hillsdale
Other
Other facts
- Listing terms: Cash,Conventional,FHA,VA Loan
- Road surface type: Paved
Price history
| Date | Event | Price |
|---|---|---|
| 5/9/2024 | Sold | $662,000+4.3%$296/sqft |
Source: | ||
| 4/24/2024 | Pending sale | $635,000$284/sqft |
Source: | ||
| 4/15/2024 | Listed for sale | $635,000$284/sqft |
Source: | ||
Public tax history
| Year | Property taxes | Tax assessment |
|---|---|---|
| 2025 | $11,143 +4.7% | $413,920 +3% |
| 2024 | $10,638 +3% | $401,870 +3% |
| 2023 | $10,329 +2.2% | $390,170 +3% |
Find assessor info on the county website
Neighborhood: Hillsdale
Nearby schools
GreatSchools rating
- 10/10Rieke Elementary SchoolGrades: K-5Distance: 0.6 mi
- 6/10Gray Middle SchoolGrades: 6-8Distance: 0.8 mi
- 8/10Ida B. Wells-Barnett High SchoolGrades: 9-12Distance: 0.4 mi
Schools provided by the listing agent
- Elementary: Rieke
- Middle: Robert Gray
- High: Ida B Wells
Source: RMLS (OR). This data may not be complete. We recommend contacting the local school district to confirm school assignments for this home.
Get a cash offer in 3 minutes
Find out how much your home could sell for in as little as 3 minutes with a no-obligation cash offer.
Estimated market value
$661,200
Get a cash offer in 3 minutes
Find out how much your home could sell for in as little as 3 minutes with a no-obligation cash offer.
Estimated market value
$661,200

