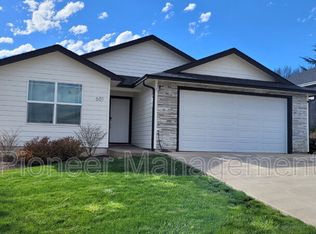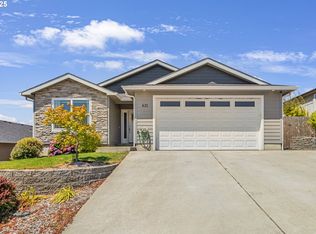Brand new attractive one level home with upgraded features! Granite counters, stainless steel gas range and eating bar! Perfect for entertaining! The open floor plan features high ceilings over the great room with gorgeous views of the mountains and valley! Concrete patio off the living room is perfect for outdoor entertaining or relaxation. Split bedroom floor plan with spacious bedrooms & private master suite! Laundry room with tiled floor. Attached garage and & front yard landscaping include!
This property is off market, which means it's not currently listed for sale or rent on Zillow. This may be different from what's available on other websites or public sources.


