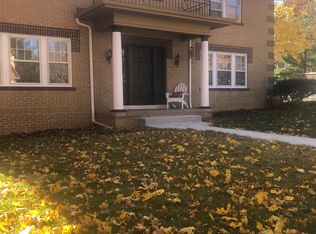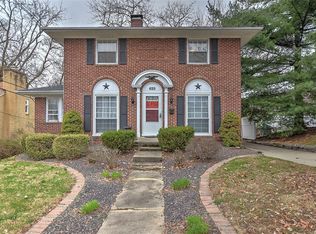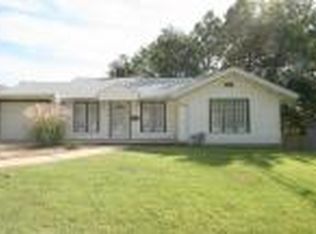Sold for $159,900
Street View
$159,900
611 S Taylor Ave, Decatur, IL 62522
4beds
3,287sqft
Single Family Residence
Built in 1936
7,840.8 Square Feet Lot
$192,100 Zestimate®
$49/sqft
$1,999 Estimated rent
Home value
$192,100
$179,000 - $209,000
$1,999/mo
Zestimate® history
Loading...
Owner options
Explore your selling options
What's special
Beautiful West End All Brick 2 Story! This house is sure to amaze! 4 Bed 2.5 bath. 2 car attached garage is a nice find in the West End! Enjoy the soapstone counter tops, stainless appliances (New Refrigerator 2022), w/ views to the fenced backyard. Sunroom addition makes a great office or flex space. Super charming and a must see!
Zillow last checked: 8 hours ago
Listing updated: June 01, 2023 at 12:48pm
Listed by:
Terri Booker 217-875-0555,
Brinkoetter REALTORS®,
Louis Kappler 217-875-0555,
Brinkoetter REALTORS®
Bought with:
Michael Sexton, 475136451
Brinkoetter REALTORS®
Source: CIBR,MLS#: 6226997 Originating MLS: Central Illinois Board Of REALTORS
Originating MLS: Central Illinois Board Of REALTORS
Facts & features
Interior
Bedrooms & bathrooms
- Bedrooms: 4
- Bathrooms: 3
- Full bathrooms: 2
- 1/2 bathrooms: 1
Primary bedroom
- Description: Flooring: Carpet
- Level: Upper
- Dimensions: 15.11 x 11.8
Bedroom
- Description: Flooring: Carpet
- Level: Upper
- Dimensions: 13.5 x 10
Bedroom
- Description: Flooring: Carpet
- Level: Upper
- Dimensions: 11 x 12.3
Bedroom
- Description: Flooring: Carpet
- Level: Upper
- Dimensions: 10 x 7.2
Dining room
- Description: Flooring: Carpet
- Level: Main
- Dimensions: 12.4 x 13.4
Other
- Features: Tub Shower
- Level: Upper
Other
- Level: Basement
Half bath
- Level: Main
Kitchen
- Description: Flooring: Ceramic Tile
- Level: Main
- Dimensions: 13.7 x 10
Living room
- Description: Flooring: Carpet
- Level: Main
- Dimensions: 16.4 x 13.4
Recreation
- Description: Flooring: Vinyl
- Level: Lower
- Dimensions: 18 x 13
Sunroom
- Description: Flooring: Carpet
- Level: Main
- Dimensions: 16.7 x 9.2
Heating
- Forced Air, Gas
Cooling
- Central Air
Appliances
- Included: Dryer, Dishwasher, Disposal, Gas Water Heater, Microwave, Oven, Refrigerator, Washer
Features
- Fireplace, Pull Down Attic Stairs
- Basement: Finished,Unfinished,Full
- Attic: Pull Down Stairs
- Number of fireplaces: 1
- Fireplace features: Family/Living/Great Room
Interior area
- Total structure area: 3,287
- Total interior livable area: 3,287 sqft
- Finished area above ground: 3,003
- Finished area below ground: 284
Property
Parking
- Total spaces: 2
- Parking features: Attached, Garage
- Attached garage spaces: 2
Features
- Levels: Two
- Stories: 2
- Patio & porch: Patio
- Exterior features: Fence
- Fencing: Yard Fenced
Lot
- Size: 7,840 sqft
- Dimensions: 107 x 75
Details
- Parcel number: 041216377011
- Zoning: RES
- Special conditions: None
Construction
Type & style
- Home type: SingleFamily
- Architectural style: Traditional
- Property subtype: Single Family Residence
Materials
- Brick
- Foundation: Basement
- Roof: Asphalt,Rubber
Condition
- Year built: 1936
Utilities & green energy
- Sewer: Public Sewer
- Water: Public
Community & neighborhood
Location
- Region: Decatur
- Subdivision: University Place 2nd Add
Other
Other facts
- Road surface type: Concrete
Price history
| Date | Event | Price |
|---|---|---|
| 5/31/2023 | Sold | $159,900$49/sqft |
Source: | ||
| 5/12/2023 | Pending sale | $159,900+10.3%$49/sqft |
Source: | ||
| 7/27/2021 | Sold | $145,000+4.7%$44/sqft |
Source: | ||
| 7/17/2021 | Pending sale | $138,500$42/sqft |
Source: | ||
| 6/28/2021 | Listed for sale | $138,500$42/sqft |
Source: CIBR #6213094 Report a problem | ||
Public tax history
| Year | Property taxes | Tax assessment |
|---|---|---|
| 2024 | $4,644 +1.3% | $53,975 +3.7% |
| 2023 | $4,585 +10.6% | $52,064 +11.9% |
| 2022 | $4,144 -7.3% | $46,517 +7.1% |
Find assessor info on the county website
Neighborhood: 62522
Nearby schools
GreatSchools rating
- 2/10Dennis Lab SchoolGrades: PK-8Distance: 0.3 mi
- 2/10Macarthur High SchoolGrades: 9-12Distance: 1.2 mi
- 2/10Eisenhower High SchoolGrades: 9-12Distance: 2.6 mi
Schools provided by the listing agent
- District: Decatur Dist 61
Source: CIBR. This data may not be complete. We recommend contacting the local school district to confirm school assignments for this home.
Get pre-qualified for a loan
At Zillow Home Loans, we can pre-qualify you in as little as 5 minutes with no impact to your credit score.An equal housing lender. NMLS #10287.


