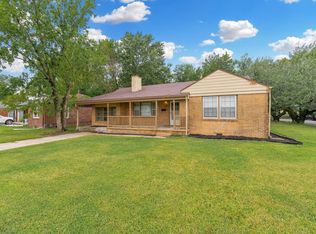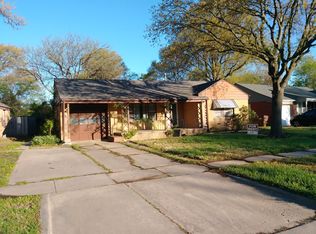Sold
Price Unknown
611 S Mission Rd, Wichita, KS 67207
3beds
1,551sqft
Single Family Onsite Built
Built in 1951
6,969.6 Square Feet Lot
$167,300 Zestimate®
$--/sqft
$1,051 Estimated rent
Home value
$167,300
$152,000 - $184,000
$1,051/mo
Zestimate® history
Loading...
Owner options
Explore your selling options
What's special
Step into this beautifully remodeled 3-bedroom, 1-bath home that perfectly blends charm and modern updates! The spacious layout features stunning hardwood floors in the master bedroom and living area, freshly painted walls, and sleek granite countertops in the kitchen. Enjoy abundant natural light through the large vinyl windows, or relax in the inviting open sunroom. All appliances are included, making this home truly move-in ready. Recent updates include a brand-new water heater, a freshly poured concrete driveway, and an updated front porch. Don’t miss out—schedule your showing today!
Zillow last checked: 8 hours ago
Listing updated: March 13, 2025 at 08:05pm
Listed by:
Grant Ketzner 316-759-9583,
New Door Real Estate
Source: SCKMLS,MLS#: 649989
Facts & features
Interior
Bedrooms & bathrooms
- Bedrooms: 3
- Bathrooms: 1
- Full bathrooms: 1
Primary bedroom
- Description: Wood
- Level: Main
- Area: 192
- Dimensions: 16 x 12
Bedroom
- Description: Carpet
- Level: Main
- Area: 140
- Dimensions: 14 x 10
Kitchen
- Description: Tile
- Level: Main
- Area: 100
- Dimensions: 10 x 10
Living room
- Description: Wood
- Level: Main
- Area: 266
- Dimensions: 19 x 14
Sun room
- Level: Main
- Area: 220
- Dimensions: 20 x 11
Heating
- Forced Air, Natural Gas
Cooling
- Central Air, Electric
Appliances
- Included: Dishwasher, Disposal, Microwave, Refrigerator, Range
- Laundry: Main Level
Features
- Ceiling Fan(s), Vaulted Ceiling(s)
- Doors: Storm Door(s)
- Windows: Window Coverings-Part
- Basement: None
- Has fireplace: Yes
- Fireplace features: Electric
Interior area
- Total interior livable area: 1,551 sqft
- Finished area above ground: 1,551
- Finished area below ground: 0
Property
Parking
- Parking features: None
Features
- Levels: One
- Stories: 1
- Patio & porch: Patio
- Exterior features: Guttering - ALL
Lot
- Size: 6,969 sqft
- Features: Standard
Details
- Parcel number: 1193002206028.00
Construction
Type & style
- Home type: SingleFamily
- Architectural style: Ranch
- Property subtype: Single Family Onsite Built
Materials
- Brick
- Foundation: Crawl Space
- Roof: Composition
Condition
- Year built: 1951
Utilities & green energy
- Gas: Natural Gas Available
- Utilities for property: Sewer Available, Natural Gas Available, Public
Community & neighborhood
Location
- Region: Wichita
- Subdivision: EASTRIDGE
HOA & financial
HOA
- Has HOA: No
Other
Other facts
- Ownership: Individual
- Road surface type: Paved
Price history
Price history is unavailable.
Public tax history
| Year | Property taxes | Tax assessment |
|---|---|---|
| 2024 | $1,230 -6.7% | $12,214 |
| 2023 | $1,319 +17.9% | $12,214 |
| 2022 | $1,118 +1.1% | -- |
Find assessor info on the county website
Neighborhood: Eastridge
Nearby schools
GreatSchools rating
- NAWichita Learning CenterGrades: Distance: 3.7 mi
- 4/10Curtis Middle SchoolGrades: 6-8Distance: 1 mi
- NAChisholm Life Skills CenterGrades: 10-12Distance: 2.9 mi
Schools provided by the listing agent
- Elementary: Clark
- Middle: Curtis
- High: Southeast
Source: SCKMLS. This data may not be complete. We recommend contacting the local school district to confirm school assignments for this home.

