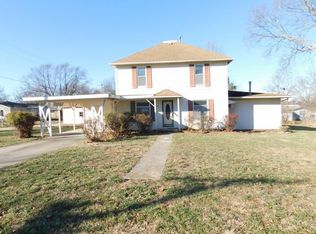FREE gas!!! Fresh paint! New Pex water lines! New trim paint. Newer hot water heater! 2 central heat & air units...1 ac unit is new! New electrical panel. Newer sheetrock. Newer vinyl siding. Some newer windows. New storm windows on front. Beautiful woodwork! Built-ins in dining room & hallway. Oversized heated garage. Patio. Lots of bonus storage!
This property is off market, which means it's not currently listed for sale or rent on Zillow. This may be different from what's available on other websites or public sources.
