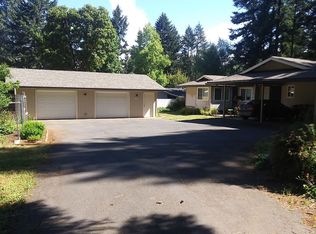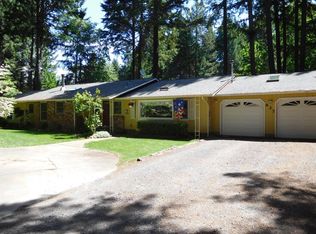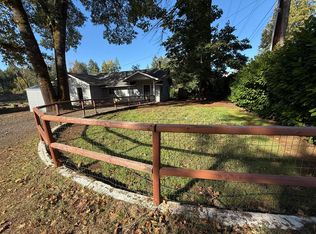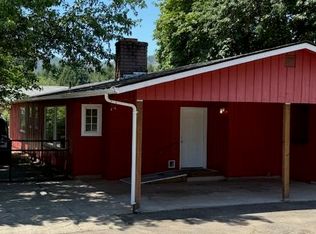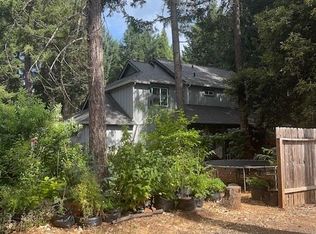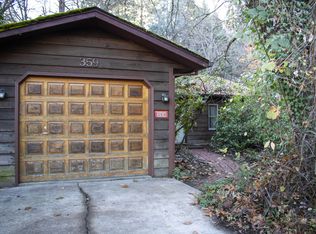Ranch Style Home located in a Quiet neighborhood. 3 Bedrooms 2 Full Baths and attached double car garage. Home is 1549 sqft on almost a half-acre ( .47 ) . Formal living room, family room kitchen combo. Separate formal dining room. Home has good bones and is financeable with some recent repairs and lots of potential for the buyer to put final touches on. Very large concrete patio area off family room, where the beautiful conifers shade the yard area. Lots of accessory buildings and plenty of room RV parking and toys. Located in good neighborhood near all town conveniences. Come see this diamond in the rough today!
Pending
$289,900
611 S Junction Ave, Cave Junction, OR 97523
3beds
2baths
1,549sqft
Est.:
Single Family Residence
Built in 1977
0.47 Acres Lot
$276,000 Zestimate®
$187/sqft
$-- HOA
What's special
- 201 days |
- 310 |
- 19 |
Likely to sell faster than
Zillow last checked: 8 hours ago
Listing updated: January 16, 2026 at 07:22am
Listed by:
4 Property Real Estate 541-761-4320
Source: Oregon Datashare,MLS#: 220206024
Facts & features
Interior
Bedrooms & bathrooms
- Bedrooms: 3
- Bathrooms: 2
Heating
- Heat Pump
Cooling
- Heat Pump
Appliances
- Included: Dishwasher, Disposal, Dryer, Microwave, Oven, Range, Refrigerator, Washer, Water Heater
Features
- Ceiling Fan(s), Kitchen Island, Laminate Counters, Linen Closet, Pantry, Shower/Tub Combo
- Flooring: Carpet, Laminate
- Windows: Aluminum Frames, Double Pane Windows, Garden Window(s), Skylight(s)
- Basement: None
- Has fireplace: No
- Common walls with other units/homes: No Common Walls
Interior area
- Total structure area: 1,549
- Total interior livable area: 1,549 sqft
Property
Parking
- Total spaces: 2
- Parking features: Attached, Concrete, Driveway, RV Access/Parking
- Attached garage spaces: 2
- Has uncovered spaces: Yes
Features
- Levels: One
- Stories: 1
- Patio & porch: Patio, Rear Porch
- Fencing: Fenced
- Has view: Yes
- View description: Neighborhood, Territorial
Lot
- Size: 0.47 Acres
- Features: Corner Lot, Level, Marketable Timber
Details
- Additional structures: Greenhouse, Kennel/Dog Run, RV/Boat Storage, Shed(s), Storage
- Parcel number: R330226
- Zoning description: SR
- Special conditions: Standard
Construction
Type & style
- Home type: SingleFamily
- Architectural style: Ranch
- Property subtype: Single Family Residence
Materials
- Frame
- Foundation: Block, Concrete Perimeter
- Roof: Composition
Condition
- New construction: No
- Year built: 1977
Utilities & green energy
- Sewer: Public Sewer
- Water: Public
Community & HOA
Community
- Security: Smoke Detector(s)
HOA
- Has HOA: No
Location
- Region: Cave Junction
Financial & listing details
- Price per square foot: $187/sqft
- Tax assessed value: $253,520
- Annual tax amount: $2,024
- Date on market: 7/17/2025
- Cumulative days on market: 275 days
- Listing terms: Cash,Conventional,FHA,USDA Loan,VA Loan
- Exclusions: Some potted plants in backyard.
- Road surface type: Paved
Estimated market value
$276,000
$262,000 - $290,000
$2,023/mo
Price history
Price history
| Date | Event | Price |
|---|---|---|
| 1/16/2026 | Pending sale | $289,900$187/sqft |
Source: | ||
| 8/15/2025 | Price change | $289,900-1.1%$187/sqft |
Source: | ||
| 7/17/2025 | Listed for sale | $293,000-1.7%$189/sqft |
Source: | ||
| 7/17/2025 | Listing removed | $298,000$192/sqft |
Source: | ||
| 5/6/2025 | Listed for sale | $298,000+19.4%$192/sqft |
Source: | ||
Public tax history
Public tax history
| Year | Property taxes | Tax assessment |
|---|---|---|
| 2024 | $2,266 +11.9% | $184,680 +3% |
| 2023 | $2,024 +0.5% | $179,310 |
| 2022 | $2,015 +5.7% | $179,310 +6.1% |
Find assessor info on the county website
BuyAbility℠ payment
Est. payment
$1,616/mo
Principal & interest
$1382
Property taxes
$133
Home insurance
$101
Climate risks
Neighborhood: 97523
Nearby schools
GreatSchools rating
- 7/10Lorna Byrne Middle SchoolGrades: 5-8Distance: 0.6 mi
- 8/10Illinois Valley High SchoolGrades: 9-12Distance: 0.9 mi
- 6/10Evergreen Elementary SchoolGrades: K-4Distance: 0.8 mi
Schools provided by the listing agent
- Elementary: Evergreen Elem
- Middle: Lorna Byrne Middle
- High: Illinois Valley High
Source: Oregon Datashare. This data may not be complete. We recommend contacting the local school district to confirm school assignments for this home.
