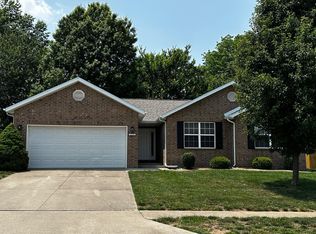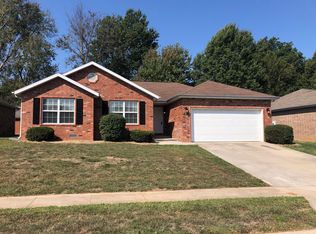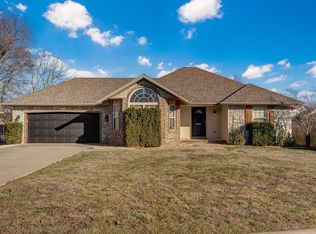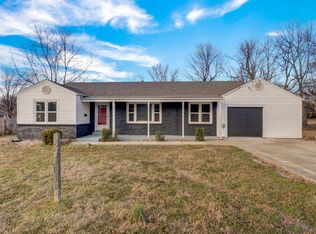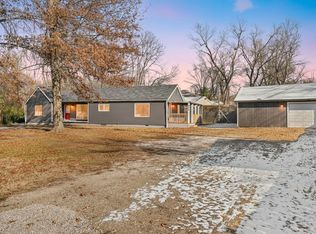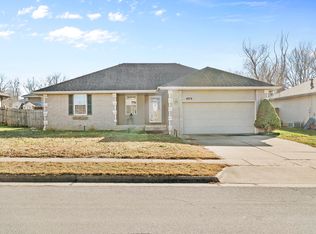Move-in ready, all-brick home with a NEW ROOF! Inside, this well-maintained home features beautiful wood flooring and an open layout designed for easy entertaining. The living room showcases vaulted ceilings and flows seamlessly into the dining area and kitchen, where you'll find stainless steel appliances and classic wood cabinetry. Glass sliding doors lead to the back patio, filling the space with natural light and providing effortless indoor-outdoor living.The primary suite offers a private full bath with a double vanity, ample cabinet storage, and a spacious walk-in closet. Two additional guest bedrooms share a full hall bath, making this layout both functional and comfortable. Outside, enjoy a large backyard enclosed by a new wood privacy fence--perfect for pets, play, or relaxing evenings.The two-car garage is equipped with a 240-volt outlet and circuit box, ideal for welders or large equipment. Located in the Willard School District on the west side of Springfield, this home offers convenient access to shopping, dining, I-44, and James River Expressway. A fantastic opportunity in a prime location!
Active
$245,000
611 S Hazelnut Avenue, Springfield, MO 65802
3beds
1,520sqft
Est.:
Single Family Residence
Built in 2002
6,534 Square Feet Lot
$242,300 Zestimate®
$161/sqft
$-- HOA
What's special
All-brick homeNew roofStainless steel appliancesDouble vanityAmple cabinet storageClassic wood cabinetryVaulted ceilings
- 1 day |
- 1,011 |
- 61 |
Zillow last checked: 8 hours ago
Listing updated: 18 hours ago
Listed by:
Holt Homes Group 417-479-0257,
Keller Williams
Source: SOMOMLS,MLS#: 60314290
Tour with a local agent
Facts & features
Interior
Bedrooms & bathrooms
- Bedrooms: 3
- Bathrooms: 2
- Full bathrooms: 2
Rooms
- Room types: Master Bedroom
Heating
- Forced Air, Electric
Cooling
- Central Air, Ceiling Fan(s)
Appliances
- Included: Dishwasher, Free-Standing Electric Oven, Dryer, Washer, Microwave, Refrigerator
- Laundry: In Garage, W/D Hookup
Features
- Vaulted Ceiling(s), Walk-In Closet(s), High Speed Internet
- Flooring: Carpet, Engineered Hardwood
- Has basement: No
- Attic: Access Only:No Stairs
- Has fireplace: No
Interior area
- Total structure area: 1,520
- Total interior livable area: 1,520 sqft
- Finished area above ground: 1,520
- Finished area below ground: 0
Property
Parking
- Total spaces: 2
- Parking features: Garage Faces Front
- Attached garage spaces: 2
Features
- Levels: One
- Stories: 1
- Patio & porch: Patio
- Exterior features: Cable Access
- Fencing: Privacy,Wood
Lot
- Size: 6,534 Square Feet
Details
- Parcel number: 1319401014
Construction
Type & style
- Home type: SingleFamily
- Property subtype: Single Family Residence
Materials
- Brick
Condition
- Year built: 2002
Utilities & green energy
- Sewer: Public Sewer
- Water: Public
Community & HOA
Community
- Security: Security System
- Subdivision: Jacob's Landing
Location
- Region: Springfield
Financial & listing details
- Price per square foot: $161/sqft
- Tax assessed value: $163,800
- Annual tax amount: $1,908
- Date on market: 1/29/2026
- Listing terms: Cash,VA Loan,FHA,Conventional
Estimated market value
$242,300
$230,000 - $254,000
$1,711/mo
Price history
Price history
| Date | Event | Price |
|---|---|---|
| 1/29/2026 | Listed for sale | $245,000+11.4%$161/sqft |
Source: | ||
| 3/2/2023 | Sold | -- |
Source: | ||
| 2/10/2023 | Pending sale | $220,000$145/sqft |
Source: | ||
| 2/4/2023 | Listed for sale | $220,000$145/sqft |
Source: | ||
Public tax history
Public tax history
| Year | Property taxes | Tax assessment |
|---|---|---|
| 2024 | $1,713 +0.4% | $31,120 |
| 2023 | $1,707 +24.1% | $31,120 +24.7% |
| 2022 | $1,375 0% | $24,950 |
Find assessor info on the county website
BuyAbility℠ payment
Est. payment
$1,177/mo
Principal & interest
$950
Property taxes
$141
Home insurance
$86
Climate risks
Neighborhood: Young Lilly
Nearby schools
GreatSchools rating
- 7/10Willard Intermediate School SouthGrades: 5-6Distance: 0.2 mi
- 8/10Willard Middle SchoolGrades: 7-8Distance: 7.6 mi
- 9/10Willard High SchoolGrades: 9-12Distance: 7.2 mi
Schools provided by the listing agent
- Elementary: WD Orchard Hills
- Middle: Willard
- High: Willard
Source: SOMOMLS. This data may not be complete. We recommend contacting the local school district to confirm school assignments for this home.
- Loading
- Loading
