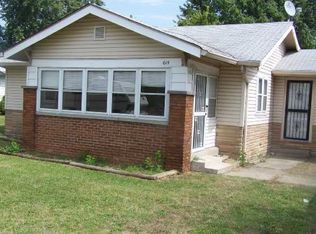Sold
$215,000
611 S Edgehill Rd, Indianapolis, IN 46241
3beds
2,160sqft
Residential, Single Family Residence
Built in 1955
10,454.4 Square Feet Lot
$218,600 Zestimate®
$100/sqft
$1,796 Estimated rent
Home value
$218,600
$199,000 - $240,000
$1,796/mo
Zestimate® history
Loading...
Owner options
Explore your selling options
What's special
A newly updated 3 Bed 1.5 Bath ranch home in Wayne Township. This property is way more spacious than it appears from the exterior. All new flooring, fresh paint, light fixtures and blinds throughout. The kitchen has freshly painted cabinets. The living room is very spacious with a large picture window. The basement has been updated with new water proof flooring in the main part and has a huge room that would make a great family room. The exterior has been updated with a new roof. Alarm system stays with the property. This is a super clean move in ready home!
Zillow last checked: 10 hours ago
Listing updated: July 23, 2024 at 02:27pm
Listing Provided by:
Shannon Adair 317-339-9115,
Canon Real Estate Services LLC,
Candace Brezko,
Canon Real Estate Services LLC
Bought with:
Lorie Blythe
The Stewart Home Group
Source: MIBOR as distributed by MLS GRID,MLS#: 21986037
Facts & features
Interior
Bedrooms & bathrooms
- Bedrooms: 3
- Bathrooms: 2
- Full bathrooms: 1
- 1/2 bathrooms: 1
- Main level bathrooms: 2
- Main level bedrooms: 3
Primary bedroom
- Features: Carpet
- Level: Main
- Area: 154 Square Feet
- Dimensions: 14x11
Bedroom 2
- Features: Carpet
- Level: Main
- Area: 121 Square Feet
- Dimensions: 11x11
Bedroom 3
- Features: Carpet
- Level: Main
- Area: 80 Square Feet
- Dimensions: 10x8
Bonus room
- Features: Other
- Level: Basement
- Area: 160 Square Feet
- Dimensions: 20x8
Bonus room
- Features: Other
- Level: Basement
- Area: 187 Square Feet
- Dimensions: 17x11
Family room
- Features: Vinyl Plank
- Level: Basement
- Area: 378 Square Feet
- Dimensions: 21x18
Kitchen
- Features: Vinyl Plank
- Level: Main
- Area: 120 Square Feet
- Dimensions: 12x10
Living room
- Features: Vinyl Plank
- Level: Main
- Area: 323 Square Feet
- Dimensions: 19x17
Utility room
- Features: Other
- Level: Basement
- Area: 187 Square Feet
- Dimensions: 17x11
Heating
- Forced Air
Cooling
- Has cooling: Yes
Appliances
- Included: Electric Cooktop, Dishwasher, Disposal, Oven
Features
- Bookcases, Eat-in Kitchen
- Has basement: Yes
Interior area
- Total structure area: 2,160
- Total interior livable area: 2,160 sqft
- Finished area below ground: 810
Property
Parking
- Total spaces: 2
- Parking features: Detached
- Garage spaces: 2
Features
- Levels: One
- Stories: 1
Lot
- Size: 10,454 sqft
Details
- Parcel number: 491107112302000930
- Horse amenities: None
Construction
Type & style
- Home type: SingleFamily
- Architectural style: Ranch
- Property subtype: Residential, Single Family Residence
Materials
- Vinyl Siding
- Foundation: Block
Condition
- New construction: No
- Year built: 1955
Utilities & green energy
- Water: Municipal/City
Community & neighborhood
Location
- Region: Indianapolis
- Subdivision: No Subdivision
Price history
| Date | Event | Price |
|---|---|---|
| 7/23/2024 | Sold | $215,000+0%$100/sqft |
Source: | ||
| 6/21/2024 | Pending sale | $214,900$99/sqft |
Source: | ||
| 6/19/2024 | Listed for sale | $214,900+104.7%$99/sqft |
Source: | ||
| 4/3/2024 | Sold | $105,000$49/sqft |
Source: Public Record Report a problem | ||
Public tax history
| Year | Property taxes | Tax assessment |
|---|---|---|
| 2024 | $3,215 -7.1% | $133,000 -2.8% |
| 2023 | $3,459 +59.7% | $136,800 -7.1% |
| 2022 | $2,165 -6.3% | $147,200 +83.5% |
Find assessor info on the county website
Neighborhood: Garden City
Nearby schools
GreatSchools rating
- 4/10Rhoades Elementary SchoolGrades: PK-6Distance: 0.4 mi
- 5/10Lynhurst 7th & 8th Grade CenterGrades: 7-8Distance: 2.2 mi
- 7/10Ben Davis University High SchoolGrades: 10-12Distance: 1.5 mi
Get a cash offer in 3 minutes
Find out how much your home could sell for in as little as 3 minutes with a no-obligation cash offer.
Estimated market value
$218,600
Get a cash offer in 3 minutes
Find out how much your home could sell for in as little as 3 minutes with a no-obligation cash offer.
Estimated market value
$218,600
