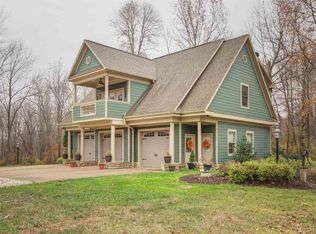Welcome to this beautiful 4 bedroom, 3.5 bath brick home with an in-ground pool (installed in 2019). This spacious ranch home has many updates and sits on a 5 acre partially wooded lot. Upon walking in the front entrance, you see the spacious living room with a fireplace, dining room with a barn door, kitchen, and eating area. The kitchen has a butcher block counter top, farm sink, and stainless steel appliances. The master suite includes a spacious master bath with a jacuzzi tub, stand alone shower, and a double vanity and a walk in closet. Two bedrooms have a jack-n-jill bathroom. The 4th bedroom has its own bathroom. The stocked pond, attached 2 car garage, and the detached 2 car garage complete this property! The detached garage has a large workshop area and a finished bonus room above the garage with a separate entrance. There is a nice enclosed back porch and a deck overlooking the pool (with a slide!) and pergola. This home is conveniently located between Newburgh and Boonville and owners have choice of Castle or Boonville School districts.
This property is off market, which means it's not currently listed for sale or rent on Zillow. This may be different from what's available on other websites or public sources.

