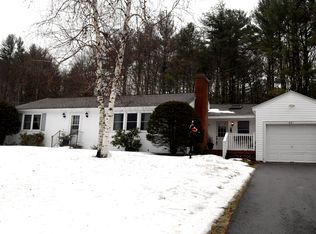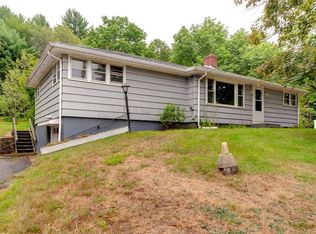Convenient, single-level living in move condition - newly and attractively refurbished throughout! Fireplaced living room with some knotty pine paneling, formal dining room with wainscoting overlooking the rear/ tree lined/ private yard, NEW stainless appliances (refrigerator, stove, microwave, dishwasher) in kitchen with upgraded counter tops, 3 bedrooms with double closets, updated bathroom with tiled tub/shower combination and a large vanity with a porcelain sink, wonderful 2-3 season sunroom with access to the rear yard and a one car garage with an automatic garage door opener. 2nd kitchen is in the basement - very helpful when entertaining.
This property is off market, which means it's not currently listed for sale or rent on Zillow. This may be different from what's available on other websites or public sources.

