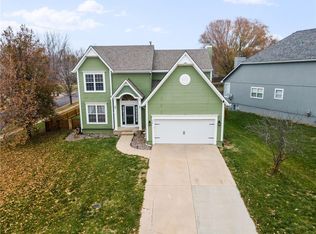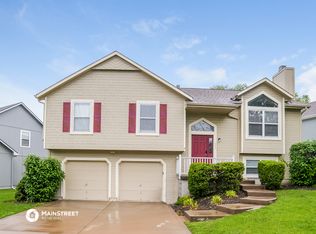Sold
Price Unknown
611 S Adams St, Raymore, MO 64083
4beds
2,088sqft
Single Family Residence
Built in 2005
7,318 Square Feet Lot
$370,200 Zestimate®
$--/sqft
$2,316 Estimated rent
Home value
$370,200
$318,000 - $429,000
$2,316/mo
Zestimate® history
Loading...
Owner options
Explore your selling options
What's special
Welcome to this stunning 4-bedroom, 3-bathroom 2-story home! The heart of the home is the beautifully designed kitchen, featuring modern appliances, sleek countertops, and ample cabinet space, perfect for entertaining. The spacious living and dining areas provide plenty of room for relaxation and hosting guests.
Upstairs, features four spacious bedrooms, including a luxurious primary suite with a private bath and a large walk-in closet. The partially finished basement presents endless opportunities—whether you dream of a home office, gym, extra storage, or an entertainment space, there's plenty of room to make it your own!
Outside, enjoy a nicely sized backyard, ideal for summer cookouts or family gatherings. Located in a prime area with great schools and easy access to shopping and dining, this home is an absolute must-see! Schedule your showing today!
Zillow last checked: 8 hours ago
Listing updated: April 17, 2025 at 12:12pm
Listing Provided by:
Rhonda Davis 816-935-8504,
Murrell Homes Real Estate Grp
Bought with:
HCR Team
RE/MAX Elite, REALTORS
Source: Heartland MLS as distributed by MLS GRID,MLS#: 2532767
Facts & features
Interior
Bedrooms & bathrooms
- Bedrooms: 4
- Bathrooms: 3
- Full bathrooms: 2
- 1/2 bathrooms: 1
Primary bedroom
- Features: All Carpet
- Level: Second
Bedroom 2
- Features: All Carpet
- Level: Second
Bedroom 3
- Features: All Carpet
- Level: Second
Bedroom 4
- Features: All Carpet
- Level: Second
Primary bathroom
- Features: Walk-In Closet(s)
- Level: Second
Bathroom 2
- Level: Second
Dining room
- Features: Luxury Vinyl
- Level: Main
Kitchen
- Features: Luxury Vinyl, Quartz Counter
- Level: Main
Living room
- Features: All Carpet, Built-in Features, Fireplace
- Level: Main
Recreation room
- Level: Basement
Heating
- Forced Air
Cooling
- Electric
Appliances
- Included: Dishwasher, Disposal, Dryer, Microwave, Refrigerator, Built-In Electric Oven, Stainless Steel Appliance(s), Washer
- Laundry: Main Level
Features
- Flooring: Carpet, Luxury Vinyl, Wood
- Windows: Window Coverings
- Basement: Concrete,Egress Window(s),Finished,Partial
- Number of fireplaces: 1
- Fireplace features: Electric, Living Room
Interior area
- Total structure area: 2,088
- Total interior livable area: 2,088 sqft
- Finished area above ground: 2,088
Property
Parking
- Total spaces: 2
- Parking features: Garage Faces Front
- Garage spaces: 2
Features
- Patio & porch: Deck
- Fencing: Wood
Lot
- Size: 7,318 sqft
Details
- Parcel number: 2327125
Construction
Type & style
- Home type: SingleFamily
- Property subtype: Single Family Residence
Materials
- Board & Batten Siding
- Roof: Composition
Condition
- Year built: 2005
Utilities & green energy
- Sewer: Public Sewer
- Water: Public
Community & neighborhood
Location
- Region: Raymore
- Subdivision: Shadowood
HOA & financial
HOA
- Has HOA: Yes
- Amenities included: Pool
- Services included: Other, Snow Removal, Trash
- Association name: Shadowood Community Association
Other
Other facts
- Ownership: Private
Price history
| Date | Event | Price |
|---|---|---|
| 4/17/2025 | Sold | -- |
Source: | ||
| 3/16/2025 | Contingent | $365,000$175/sqft |
Source: | ||
| 3/13/2025 | Listed for sale | $365,000+1.4%$175/sqft |
Source: | ||
| 10/18/2024 | Listing removed | $360,000$172/sqft |
Source: | ||
| 9/18/2024 | Listed for sale | $360,000$172/sqft |
Source: | ||
Public tax history
| Year | Property taxes | Tax assessment |
|---|---|---|
| 2024 | $3,575 +0.1% | $43,930 |
| 2023 | $3,570 +11% | $43,930 +11.8% |
| 2022 | $3,216 0% | $39,310 |
Find assessor info on the county website
Neighborhood: 64083
Nearby schools
GreatSchools rating
- 6/10Raymore Elementary SchoolGrades: K-5Distance: 0.3 mi
- 3/10Raymore-Peculiar East Middle SchoolGrades: 6-8Distance: 3.6 mi
- 6/10Raymore-Peculiar Sr. High SchoolGrades: 9-12Distance: 3.5 mi
Schools provided by the listing agent
- Elementary: Raymore
- High: Raymore-Peculiar
Source: Heartland MLS as distributed by MLS GRID. This data may not be complete. We recommend contacting the local school district to confirm school assignments for this home.
Get a cash offer in 3 minutes
Find out how much your home could sell for in as little as 3 minutes with a no-obligation cash offer.
Estimated market value
$370,200

