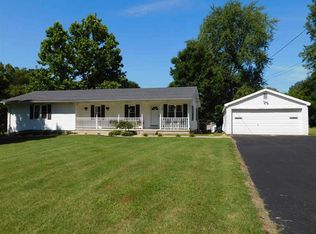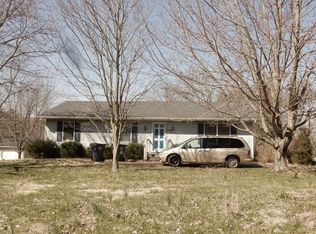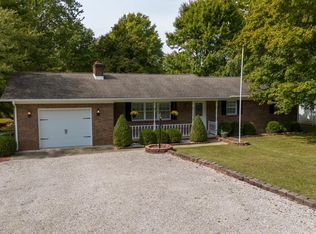Closed
$175,000
611 Russell Rd, Chandler, IN 47610
3beds
1,272sqft
Single Family Residence
Built in 1968
0.65 Acres Lot
$191,400 Zestimate®
$--/sqft
$1,320 Estimated rent
Home value
$191,400
$182,000 - $201,000
$1,320/mo
Zestimate® history
Loading...
Owner options
Explore your selling options
What's special
You won't want to miss this 3 bed, 1 bath ranch style home on .65 acres! Close proximity to Newburgh, Evansville and Boonville, yet still has that country feel! Home consists of a large living room with hardwood floors and tons of natural light, eat-in kitchen complete with all appliances and ample cabinet & counter space, 3 generous sized bedrooms, full bath and another large room off the living room that could be used as an informal 4th bedroom or a family room as it boasts a beautiful decorative (nonfunctioning) brick fireplace! Don't miss the large unfinished basement that could be finished for additional living space. Laundry has been moved to the 3rd bedroom on the main level, but could easily be relocated to the basement. Updates: HVAC (Aug 2022) Roof (2014), Windows (2014), Appliances within the last 5 years, Paint less than a year old (walls, trim, doors), Kitchen cabinets painted, Refinished kitchen countertops, Updated light fixtures in kitchen and laundry room, Gutter guards, Added motion sensor lights to front of house. Gas/electric: high $200, low $89, average $110; Water: high $65, low $50, average $60.
Zillow last checked: 8 hours ago
Listing updated: May 26, 2023 at 06:29am
Listed by:
Nikki Davis cell:812-449-4118,
F.C. TUCKER EMGE
Bought with:
Drew Mathews, RB22002286
F.C. TUCKER EMGE
Source: IRMLS,MLS#: 202304989
Facts & features
Interior
Bedrooms & bathrooms
- Bedrooms: 3
- Bathrooms: 1
- Full bathrooms: 1
- Main level bedrooms: 3
Bedroom 1
- Level: Main
Bedroom 2
- Level: Main
Family room
- Level: Main
- Area: 306
- Dimensions: 17 x 18
Kitchen
- Level: Main
- Area: 99
- Dimensions: 9 x 11
Living room
- Level: Main
- Area: 170
- Dimensions: 10 x 17
Heating
- Natural Gas, Conventional, Forced Air, ENERGY STAR Qualified Equipment, High Efficiency Furnace
Cooling
- Central Air, Ceiling Fan(s), ENERGY STAR Qualified Equipment, HVAC (16 Seer+)
Appliances
- Included: Disposal, Dishwasher, Microwave, Refrigerator, Electric Range, Electric Water Heater
- Laundry: Electric Dryer Hookup, Main Level, Washer Hookup
Features
- Ceiling Fan(s), Laminate Counters, Eat-in Kitchen, Tub/Shower Combination, Main Level Bedroom Suite
- Flooring: Hardwood, Carpet, Tile
- Windows: Double Pane Windows, Insulated Windows
- Basement: Unfinished,Block,Concrete
- Number of fireplaces: 1
- Fireplace features: Family Room
Interior area
- Total structure area: 2,160
- Total interior livable area: 1,272 sqft
- Finished area above ground: 1,272
- Finished area below ground: 0
Property
Parking
- Parking features: Asphalt
- Has uncovered spaces: Yes
Features
- Levels: One
- Stories: 1
- Exterior features: Fire Pit, Workshop
Lot
- Size: 0.65 Acres
- Features: Sloped, 0-2.9999, City/Town/Suburb
Details
- Parcel number: 871201300111.000019
- Zoning: R-1
Construction
Type & style
- Home type: SingleFamily
- Architectural style: Ranch
- Property subtype: Single Family Residence
Materials
- Vinyl Siding
- Roof: Asphalt,Shingle
Condition
- New construction: No
- Year built: 1968
Utilities & green energy
- Gas: Boonville Natural Gas
- Sewer: City
- Water: City, Chandler Water Utility
- Utilities for property: Cable Connected
Green energy
- Energy efficient items: Lighting, HVAC, Thermostat, Water Heater, Windows
Community & neighborhood
Security
- Security features: Carbon Monoxide Detector(s), Smoke Detector(s)
Location
- Region: Chandler
- Subdivision: None
Other
Other facts
- Listing terms: Cash,Conventional,FHA,USDA Loan,VA Loan
Price history
| Date | Event | Price |
|---|---|---|
| 9/15/2025 | Listing removed | $194,900 |
Source: | ||
| 8/26/2025 | Pending sale | $194,900 |
Source: | ||
| 7/31/2025 | Price change | $194,900-2.5% |
Source: | ||
| 6/26/2025 | Listed for sale | $199,900+14.2% |
Source: | ||
| 6/20/2025 | Listing removed | $1,700$1/sqft |
Source: IRMLS #202519628 Report a problem | ||
Public tax history
| Year | Property taxes | Tax assessment |
|---|---|---|
| 2024 | $894 +53.4% | $161,000 +8.6% |
| 2023 | $583 +45% | $148,200 +33.4% |
| 2022 | $402 +16.6% | $111,100 +25% |
Find assessor info on the county website
Neighborhood: 47610
Nearby schools
GreatSchools rating
- 9/10Chandler Elementary SchoolGrades: K-5Distance: 0.9 mi
- 8/10Boonville Middle SchoolGrades: 6-8Distance: 5.2 mi
- 9/10Castle High SchoolGrades: 9-12Distance: 2.9 mi
Schools provided by the listing agent
- Elementary: Chandler
- Middle: Castle North
- High: Castle
- District: Warrick County School Corp.
Source: IRMLS. This data may not be complete. We recommend contacting the local school district to confirm school assignments for this home.
Get pre-qualified for a loan
At Zillow Home Loans, we can pre-qualify you in as little as 5 minutes with no impact to your credit score.An equal housing lender. NMLS #10287.
Sell for more on Zillow
Get a Zillow Showcase℠ listing at no additional cost and you could sell for .
$191,400
2% more+$3,828
With Zillow Showcase(estimated)$195,228


