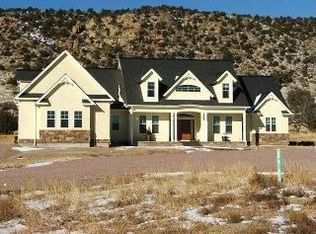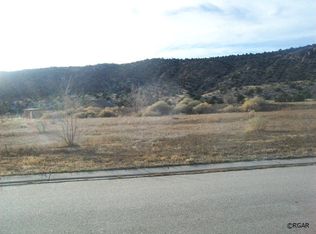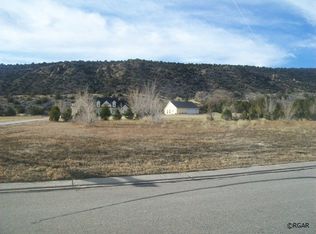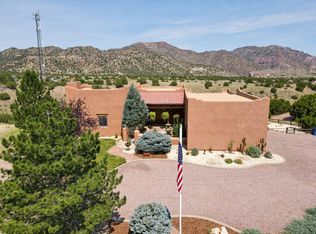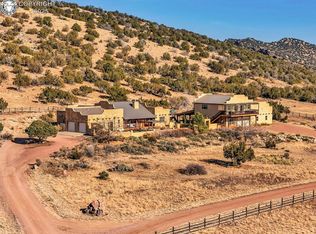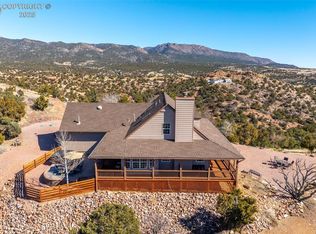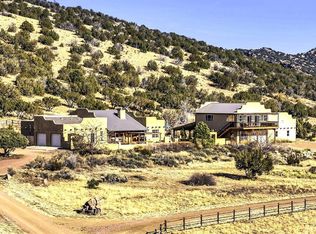Designed & built by the builder as his retirement home on 11.76 acres with the foot of
the Rocky Mountains starting in the backyard. Professionally landscaped with 15 ditch
shares to irrigate 6 acres of alfalfa & hay. Paid-off solar panels atop an insulated 2400
sq ft detached garage/shop with 2 garage doors, dust collection & built-in compressed
air systems. Outdoor dining area & covered outdoor kitchen with granite countertops,
bar, refrigerator, sink, wood-fired pizza oven, built-in Traeger smoker, gas & Santa
Maria-style grill. Back patio with hardwired retractable lighted Sunsetter awning, water
feature, dog run, fire & horseshoe pit. Quite year-round outdoor living with amazing
night skies, but close to downtown. Sprinkler system, exteriors newly painted & 3 new
roofs. Inside the double-door entry there’s radiant floor heat with 6 zones, solid wood
doors, a water softener, an office, formal dining room & living room with built-in
speakers + a two-story wood-burning stone fireplace with blower. Main floor primary
suite with built-in speakers, 5-piece bath including Jacuzzi tub, 2 walk-in closets, gas
fireplace with blower, sitting area & private patio that’s wired for speakers. Half bath,
laundry, family & sun rooms adjoin gourmet kitchen with custom knotty alder cabinetry +
dovetailed self-closing drawers, solid-surface counters, walk-in pantry, coffee station,
Sub Zero refrigerator, 6 burner gas cooktop, raised dishwasher, wall oven, microwave &
casual eating nook. Upstairs guest suite with sitting area & full bath including Jacuzzi
tub. Additional bedroom with walk-in closet & full bath across the hall. At the end of
hall, the popcorn room leads into the media room wired for surround sound or use it as
a game room or bedroom.
For sale
$1,150,000
611 Rock Ridge Loop, Canon City, CO 81212
4beds
4,198sqft
Est.:
Single Family Residence
Built in 2006
11.73 Acres Lot
$1,113,400 Zestimate®
$274/sqft
$-- HOA
What's special
Radiant floor heatWalk-in pantryMedia roomCustom knotty alder cabinetryOutdoor dining areaWater softenerHorseshoe pit
- 252 days |
- 536 |
- 22 |
Zillow last checked: 8 hours ago
Listing updated: October 27, 2025 at 05:20am
Listed by:
Della A. Rieger,
Real Broker, LLC
Source: Royal Gorge AOR,MLS#: 8175002
Tour with a local agent
Facts & features
Interior
Bedrooms & bathrooms
- Bedrooms: 4
- Bathrooms: 4
- Full bathrooms: 3
- 1/2 bathrooms: 1
Heating
- Hot Water
Cooling
- Central Air
Features
- Flooring: Carpet, Ceramic Tile, Tile, Wood
- Windows: Double Pane Windows, Storm Window(s), Vinyl
- Attic: Access Only
- Number of fireplaces: 2
- Fireplace features: Two, Wood Burning
Interior area
- Total structure area: 4,198
- Total interior livable area: 4,198 sqft
Property
Parking
- Parking features: Attached, Detached, Other, 220V, Drive Through, Garage Door Opener, Oversized, Workshop in Garage, Concrete Driveway
- Has attached garage: Yes
Features
- Stories: 2
- Patio & porch: Composite
Lot
- Size: 11.73 Acres
- Features: Cul-De-Sac
Details
- Parcel number: 99927326
Construction
Type & style
- Home type: SingleFamily
- Property subtype: Single Family Residence
Materials
- Stone, Stucco, Wood Frame
Condition
- Year built: 2006
Utilities & green energy
- Sewer: Public Sewer
- Water: Public
- Utilities for property: Cable Available, Electricity Connected, Natural Gas Connected, Phone Available
Community & HOA
Location
- Region: Canon City
Financial & listing details
- Price per square foot: $274/sqft
- Tax assessed value: $898,974
- Annual tax amount: $5,010
- Date on market: 5/12/2025
- Listing terms: Cash,Conventional
Estimated market value
$1,113,400
$1.06M - $1.17M
$3,935/mo
Price history
Price history
| Date | Event | Price |
|---|---|---|
| 5/21/2025 | Listed for sale | $1,150,000$274/sqft |
Source: | ||
| 5/19/2025 | Pending sale | $1,150,000$274/sqft |
Source: | ||
| 5/12/2025 | Listed for sale | $1,150,000+100%$274/sqft |
Source: | ||
| 2/13/2015 | Sold | $575,000-3.4%$137/sqft |
Source: | ||
| 12/24/2014 | Pending sale | $595,000$142/sqft |
Source: CENTURY 21 Canon Land & Investment Co. #48757 Report a problem | ||
Public tax history
Public tax history
| Year | Property taxes | Tax assessment |
|---|---|---|
| 2024 | $5,143 +6.5% | $61,108 +6.4% |
| 2023 | $4,830 +13.5% | $57,423 +15.2% |
| 2022 | $4,254 -0.2% | $49,828 -2.9% |
Find assessor info on the county website
BuyAbility℠ payment
Est. payment
$6,432/mo
Principal & interest
$5665
Home insurance
$403
Property taxes
$364
Climate risks
Neighborhood: Park Center
Nearby schools
GreatSchools rating
- 5/10Harrison SchoolGrades: K-8Distance: 2.6 mi
- 3/10Canon City High SchoolGrades: 9-12Distance: 2.3 mi
Schools provided by the listing agent
- Elementary: Washington
Source: Royal Gorge AOR. This data may not be complete. We recommend contacting the local school district to confirm school assignments for this home.
- Loading
- Loading
