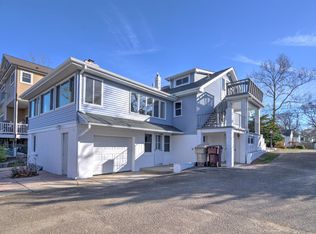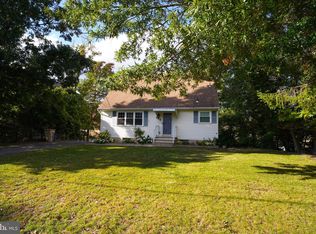4 Bedroom 2.5 Bath built entirely above the new AE7 Base Flood Elevation at Elevation 11'. This home was completed with all the bells and whistles including granite center island kitchen with stainless steel appliances, fireplace and tile & granite master suite with giant closet. This beauty isn't just skin deep with two zone high efficiency heating & air, tankless hot water heater, 2x6 construction, high window zone energy star windows and insulated/heated crawl space and 1.5 car garage. Don't miss out on this wonderful opportunity to enjoy the captivating views of Barnegat Bay and Potter's Creek will small boat access to the Bay plus all the safety of upland living. All construction performed with the approval of the Berkeley Township Building Department. 7 year home warranty more... This breath taking Custom Colonial can be purchased with as little as $ $ 2,500 out of pocket to qualified buyers. Perfect for your family home or make it your vacation get away.
This property is off market, which means it's not currently listed for sale or rent on Zillow. This may be different from what's available on other websites or public sources.

