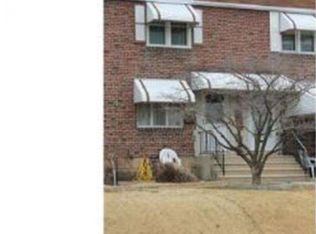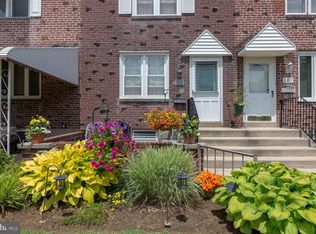Sold for $225,000
$225,000
611 Rively Ave, Glenolden, PA 19036
3beds
1,152sqft
Townhouse
Built in 1955
2,178 Square Feet Lot
$248,800 Zestimate®
$195/sqft
$1,899 Estimated rent
Home value
$248,800
$236,000 - $261,000
$1,899/mo
Zestimate® history
Loading...
Owner options
Explore your selling options
What's special
Welcome to 611 Rively Ave! Presenting Another Outstanding Briarcliffe Beauty! Immaculate and well cared for, you will appreciate all the fine features 611 Rively Ave offers. Covered Front patio for sipping coffee, sitting/ relaxing. Welcome Inside! Enter and WOW yourself into the Floor Plan 1st floor Living Rm- & Dining Room with Gleaming Hardwoods. Modern Bright Gorgeous Ultra modern Granite Remodeled Cutaway Kitchen presents tall white wood cabinets, gas range + dishwasher, tile backsplash, Breakfast Bar great for kids. The Second Floor features wall-wall carpeting, 3 nicely appointed Bedrooms, hallway linen closet and a full remodeled ceramic tile full hall 2018-19.. Master bedroom. Adequate closet space. A Double Plus Basement Recreation Room ith recessed lighting, storage. Laundry Facilities, NEW Gas Heater & Central Air. 1 Car attached garage with auto door opener. Rear Entrance complete this lower level. Freshly Painted throughout. Additional Features of this Fine Home are: Newer Vinyl Windows, Extras Appliances Included! Superb Location - 2 Train stations nearby -Secane/Primos Ideally located minutes from Center City Philadelphia, the Philadelphia International Airport, and the South Philadelphia Sports Complex! public transportation, I-95, Rt 476 interstate highways, and employment areas are in close proximity! Better Hurry! Don't Miss this one! This Home is local to Train lines, Bus Routes, Shopping, Playgrounds, YMCA and Much More!! Make Your Appointment ! inspect and Make a Serious Offer!
Zillow last checked: 8 hours ago
Listing updated: November 12, 2023 at 11:15am
Listed by:
Mark Barone 610-565-1995,
Keller Williams Real Estate - Media
Bought with:
Bill Haburcak, AB044058A
Premier Property Sales & Rentals
Source: Bright MLS,MLS#: PADE2054364
Facts & features
Interior
Bedrooms & bathrooms
- Bedrooms: 3
- Bathrooms: 1
- Full bathrooms: 1
Basement
- Area: 0
Heating
- Forced Air, Natural Gas
Cooling
- Central Air, Natural Gas
Appliances
- Included: Gas Water Heater
Features
- Basement: Concrete
- Has fireplace: No
Interior area
- Total structure area: 1,152
- Total interior livable area: 1,152 sqft
- Finished area above ground: 1,152
- Finished area below ground: 0
Property
Parking
- Total spaces: 1
- Parking features: Basement, Garage Faces Rear, Garage Door Opener, Attached, On Street, Off Street
- Attached garage spaces: 1
- Has uncovered spaces: Yes
Accessibility
- Accessibility features: None
Features
- Levels: Two
- Stories: 2
- Pool features: None
Lot
- Size: 2,178 sqft
- Dimensions: 16.00 x 117.00
Details
- Additional structures: Above Grade, Below Grade
- Parcel number: 15000319300
- Zoning: R-10 SFD
- Special conditions: Standard
Construction
Type & style
- Home type: Townhouse
- Architectural style: Colonial
- Property subtype: Townhouse
Materials
- Brick
- Foundation: Concrete Perimeter
Condition
- New construction: No
- Year built: 1955
Utilities & green energy
- Sewer: Public Sewer
- Water: Public
Community & neighborhood
Location
- Region: Glenolden
- Subdivision: Briarcliffe
- Municipality: DARBY TWP
Other
Other facts
- Listing agreement: Exclusive Right To Sell
- Ownership: Fee Simple
Price history
| Date | Event | Price |
|---|---|---|
| 11/9/2023 | Sold | $225,000+0%$195/sqft |
Source: | ||
| 9/29/2023 | Pending sale | $224,900$195/sqft |
Source: | ||
| 9/24/2023 | Listed for sale | $224,900+52.1%$195/sqft |
Source: | ||
| 3/15/2019 | Sold | $147,900$128/sqft |
Source: Public Record Report a problem | ||
| 12/9/2018 | Listing removed | $147,900$128/sqft |
Source: The Home Store #1009316854 Report a problem | ||
Public tax history
| Year | Property taxes | Tax assessment |
|---|---|---|
| 2025 | $6,082 +2% | $134,570 |
| 2024 | $5,964 +29.3% | $134,570 |
| 2023 | $4,612 -19.1% | $134,570 |
Find assessor info on the county website
Neighborhood: 19036
Nearby schools
GreatSchools rating
- NASoutheast Delco Kindergarten CenterGrades: KDistance: 0.3 mi
- 5/10Darby Twp SchoolGrades: K-8Distance: 0.4 mi
- 2/10Academy Park High SchoolGrades: 9-12Distance: 1.4 mi
Schools provided by the listing agent
- Elementary: Darby Township School
- Middle: Darby Township School
- High: Academy Park
- District: Southeast Delco
Source: Bright MLS. This data may not be complete. We recommend contacting the local school district to confirm school assignments for this home.
Get pre-qualified for a loan
At Zillow Home Loans, we can pre-qualify you in as little as 5 minutes with no impact to your credit score.An equal housing lender. NMLS #10287.

