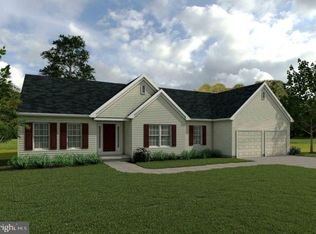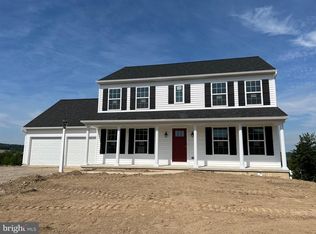Build Job - 4BR, 3.5BA Cambridge Model, with American Elevation, built to Buyer's specifications. One of EGS's largest homes built with over 2800sq ft of elegant living space, a full walk-out lower level, with bath rough-in, window and slider to patio. 3-Car front load garage, with laundry tub. 1st floor with den/office. Eat-in granite kitchen, with pantry, island and gas stove. Family room with gas fireplace. LVP flooring in the foyer, dining room, and kitchen. Added window and upgraded windows and slider. The 2nd floor features a primary bedroom with customized bath, featuring a 7' walk-in tiled shower and 34 1/2" vanity. Three additional bedrooms each with walk-in closets and one of the bedrooms has a private bath. A laundry room is also located on the 2nd floor. Other electrical changes made.
This property is off market, which means it's not currently listed for sale or rent on Zillow. This may be different from what's available on other websites or public sources.

