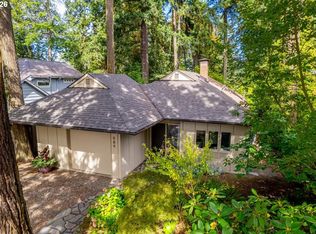Sold
$2,050,000
611 Ridgeway Rd, Lake Oswego, OR 97034
4beds
4,847sqft
Residential, Single Family Residence
Built in 1955
8,712 Square Feet Lot
$2,269,400 Zestimate®
$423/sqft
$7,419 Estimated rent
Home value
$2,269,400
$2.07M - $2.54M
$7,419/mo
Zestimate® history
Loading...
Owner options
Explore your selling options
What's special
Welcome home the moment you step inside this stunning European Country Farmhouse with handcrafted woodwork and elegant finishes that bring an overall sense of timelessness. Located on the coveted Peninsula of Lake Oswego's quiet Lakewood neighborhood, you'll enjoy everything this friendly community offers, including nearby water recreation, parks, arts, shopping and more. Designed with thoughtful attention to detail, floor to ceiling wainscoting, decorative exposed ceiling beams, mahogany hardwood floors, custom kitchen cabinetry, upscale built-in appliances, Viking gas range, and honed concrete countertops -- including two matching mobile countertops ideal for entertaining. The 3-level open floor plan offers both formal and casual living spaces, both main and upper level primary bedrooms. The main level primary features an upscale ensuite bathroom, including a lavish claw foot soaking tub. The upper floor features two grand bedrooms, both ensuites and both with vaulted ceilings. The lower floor is a great space for family, game room, or even potential ADU with kitchen, storage and laundry room. Escape outside through 10ft double doors onto the main level deck overlooking a private courtyard, flagstone patio, built-in firepit, gorgeous water feature. Add the 3 lake easements and award-winning Lake Oswego schools, this home is a must see!
Zillow last checked: 8 hours ago
Listing updated: October 31, 2023 at 05:07am
Listed by:
Chris Hoem 503-577-2892,
Soldera Properties, Inc
Bought with:
Chris Hoem, 201217248
Soldera Properties, Inc
Source: RMLS (OR),MLS#: 23346588
Facts & features
Interior
Bedrooms & bathrooms
- Bedrooms: 4
- Bathrooms: 6
- Full bathrooms: 5
- Partial bathrooms: 1
- Main level bathrooms: 2
Primary bedroom
- Features: Soaking Tub, Suite, Walkin Closet, Wallto Wall Carpet
- Level: Main
- Area: 221
- Dimensions: 17 x 13
Bedroom 2
- Features: Ceiling Fan, Fireplace, Floor3rd, Suite, Vaulted Ceiling, Wallto Wall Carpet
- Level: Upper
- Area: 459
- Dimensions: 17 x 27
Bedroom 3
- Features: Builtin Features, Floor3rd, Suite, Vaulted Ceiling, Wallto Wall Carpet
- Level: Upper
- Area: 285
- Dimensions: 19 x 15
Bedroom 4
- Features: Fireplace, Hardwood Floors, Suite
- Level: Upper
- Area: 150
- Dimensions: 10 x 15
Dining room
- Features: Bay Window, Bookcases, Hardwood Floors
- Level: Main
- Area: 143
- Dimensions: 13 x 11
Family room
- Features: Ceiling Fan, Fireplace, Hardwood Floors, Vaulted Ceiling
- Level: Main
- Area: 456
- Dimensions: 24 x 19
Kitchen
- Features: Builtin Features, Eat Bar, Gourmet Kitchen, Hardwood Floors
- Level: Main
- Area: 135
- Width: 9
Living room
- Features: Fireplace, Hardwood Floors
- Level: Main
- Area: 176
- Dimensions: 16 x 11
Heating
- Forced Air, Heat Pump, Mini Split, Fireplace(s)
Cooling
- Central Air
Appliances
- Included: Built-In Refrigerator, Dishwasher, Disposal, Free-Standing Gas Range, Stainless Steel Appliance(s), Gas Water Heater
- Laundry: Laundry Room
Features
- Floor 3rd, Ceiling Fan(s), High Ceilings, Soaking Tub, Vaulted Ceiling(s), Wainscoting, Suite, Built-in Features, Eat Bar, Wet Bar, Bookcases, Gourmet Kitchen, Walk-In Closet(s)
- Flooring: Hardwood, Tile, Wall to Wall Carpet
- Windows: Double Pane Windows, Vinyl Frames, Wood Frames, Bay Window(s)
- Basement: Exterior Entry,Finished,Full
- Number of fireplaces: 5
- Fireplace features: Electric, Gas
Interior area
- Total structure area: 4,847
- Total interior livable area: 4,847 sqft
Property
Parking
- Total spaces: 1
- Parking features: Driveway, On Street, Garage Door Opener, Attached
- Attached garage spaces: 1
- Has uncovered spaces: Yes
Features
- Stories: 3
- Patio & porch: Deck, Patio
- Exterior features: Fire Pit, Water Feature, Yard
- Has spa: Yes
- Spa features: Free Standing Hot Tub
- Fencing: Fenced
- Has view: Yes
- View description: Trees/Woods
Lot
- Size: 8,712 sqft
- Features: Level, Private, Seasonal, Trees, Sprinkler, SqFt 7000 to 9999
Details
- Parcel number: 00255761
Construction
Type & style
- Home type: SingleFamily
- Architectural style: Cape Cod,Farmhouse
- Property subtype: Residential, Single Family Residence
Materials
- Cedar, Lap Siding, Shake Siding, Stone
- Foundation: Slab
- Roof: Composition
Condition
- Resale
- New construction: No
- Year built: 1955
Utilities & green energy
- Gas: Gas
- Sewer: Public Sewer
- Water: Public
Community & neighborhood
Location
- Region: Lake Oswego
- Subdivision: Lakewood
Other
Other facts
- Listing terms: Call Listing Agent,Cash,Conventional
- Road surface type: Paved
Price history
| Date | Event | Price |
|---|---|---|
| 10/31/2023 | Sold | $2,050,000-2.3%$423/sqft |
Source: | ||
| 9/27/2023 | Pending sale | $2,099,000$433/sqft |
Source: | ||
| 8/21/2023 | Price change | $2,099,000-1.9%$433/sqft |
Source: | ||
| 8/14/2023 | Listed for sale | $2,139,000+12.6%$441/sqft |
Source: | ||
| 12/3/2021 | Sold | $1,900,000-4.8%$392/sqft |
Source: | ||
Public tax history
| Year | Property taxes | Tax assessment |
|---|---|---|
| 2025 | $14,551 +2.7% | $759,389 +3% |
| 2024 | $14,164 +3% | $737,271 +3% |
| 2023 | $13,748 +3.1% | $715,798 +3% |
Find assessor info on the county website
Neighborhood: Lakewood
Nearby schools
GreatSchools rating
- 8/10Forest Hills Elementary SchoolGrades: K-5Distance: 1 mi
- 6/10Lake Oswego Junior High SchoolGrades: 6-8Distance: 1.7 mi
- 10/10Lake Oswego Senior High SchoolGrades: 9-12Distance: 1.8 mi
Schools provided by the listing agent
- Elementary: Forest Hills
- Middle: Lake Oswego
- High: Lake Oswego
Source: RMLS (OR). This data may not be complete. We recommend contacting the local school district to confirm school assignments for this home.
Get a cash offer in 3 minutes
Find out how much your home could sell for in as little as 3 minutes with a no-obligation cash offer.
Estimated market value$2,269,400
Get a cash offer in 3 minutes
Find out how much your home could sell for in as little as 3 minutes with a no-obligation cash offer.
Estimated market value
$2,269,400
